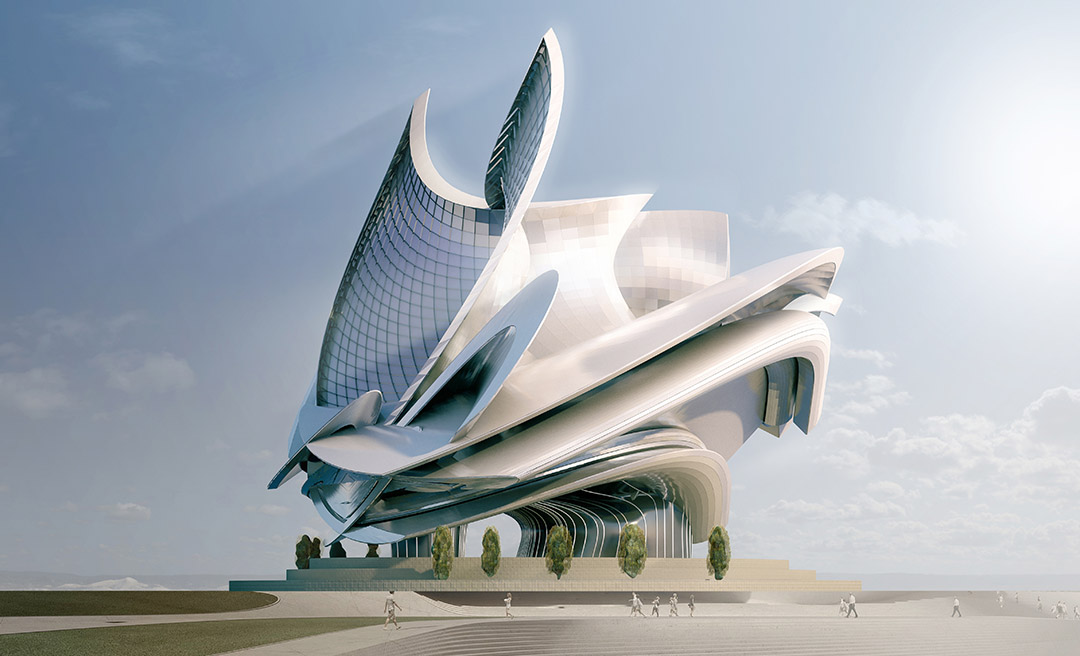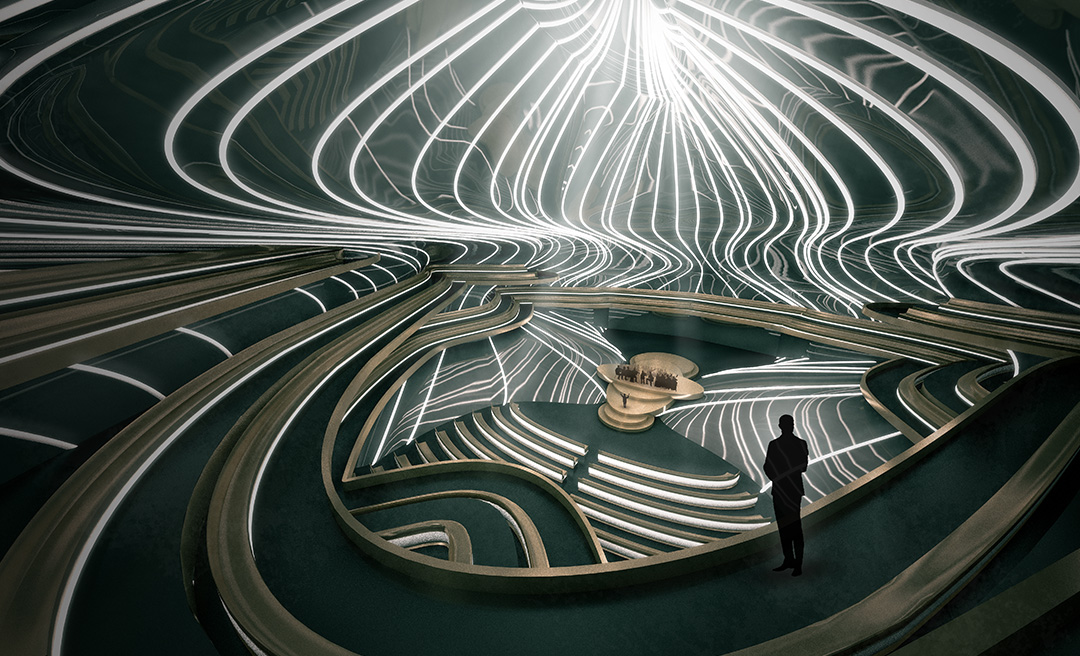Collection of
Architecture Projects
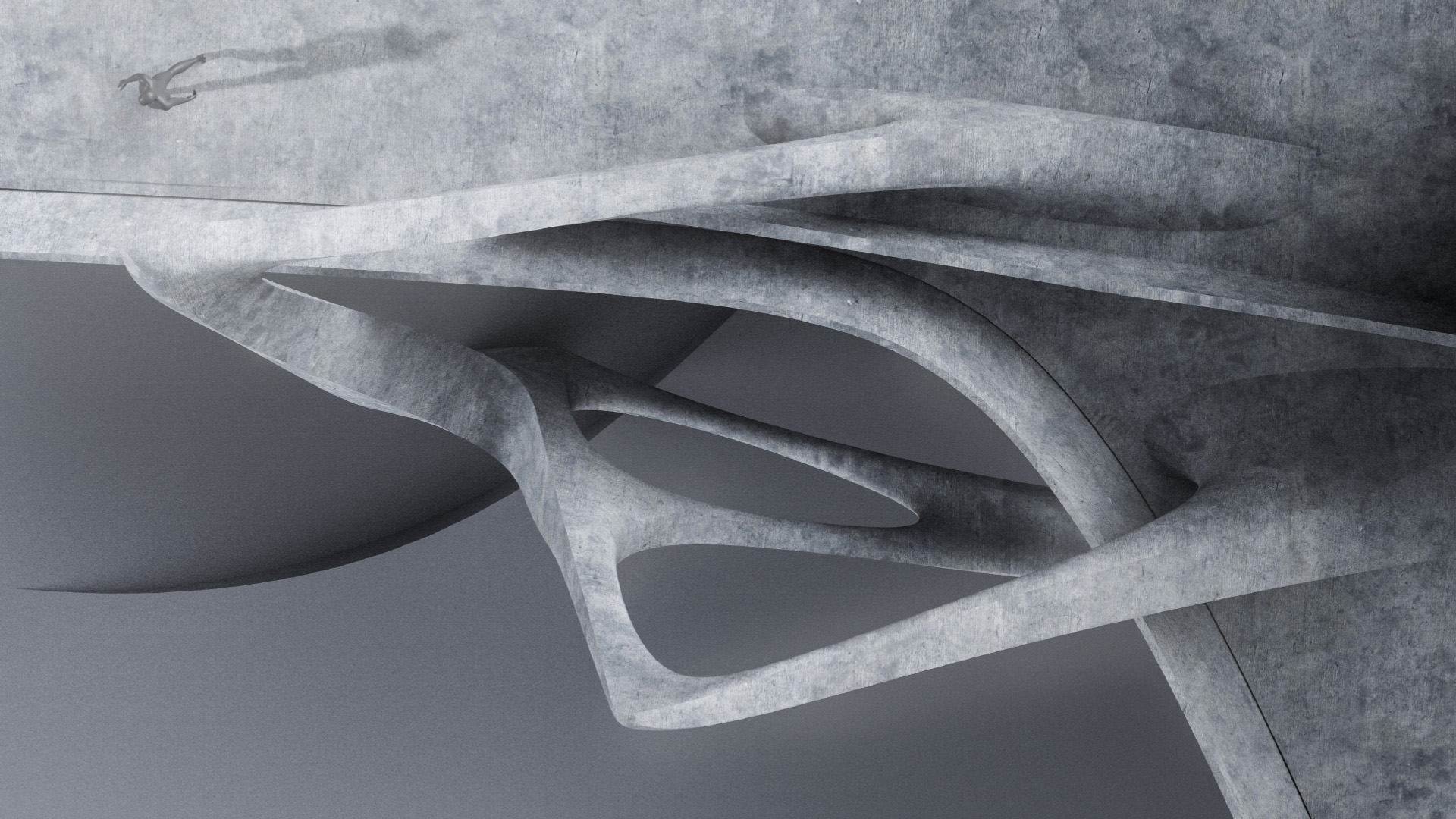

Competition entry for the new Helsinki Design Museum.
The project redefines its relationship with the city by integrating public and private spaces into a cohesive, adaptable environment.
Drawing on Finnish cultural references, the design contrasts a cool, minimalist interior with a warm, woven wooden facade, blending local traditions with a modern aesthetic. Sustainability is prioritized with LEED Platinum standards, incorporating green roofs, flood-resilient zones, and adaptable elevation for future sea level rise.
The museum’s flexible gallery spaces and durable materials support a wide range of activities, establishing a resilient, forward-thinking cultural space rooted in Helsinki’s evolving urban landscape.
Team
Andreas Palfinger
Massing, Facade, Structure, Details
Luan Fontes
Project Management, Plans and Sections
Aryaman Garg
Details, 3D model
Nele Herrmann
Interior, Diagrams
Ana Cyano
Landscape Design
Felix Wong Research, Sustainability
Summer 2024
↑ Menu list
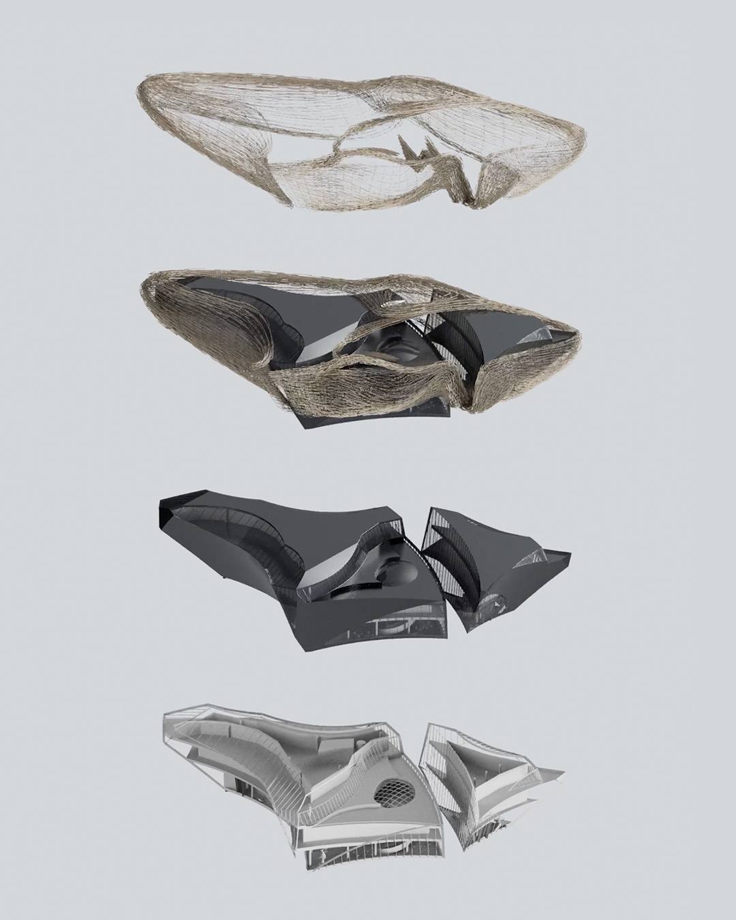
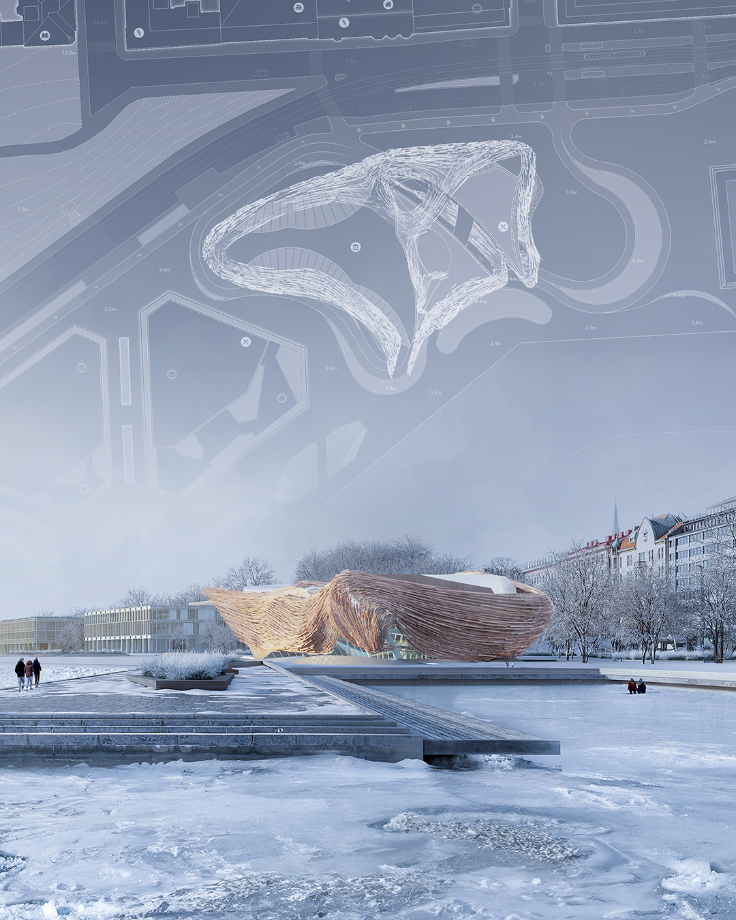
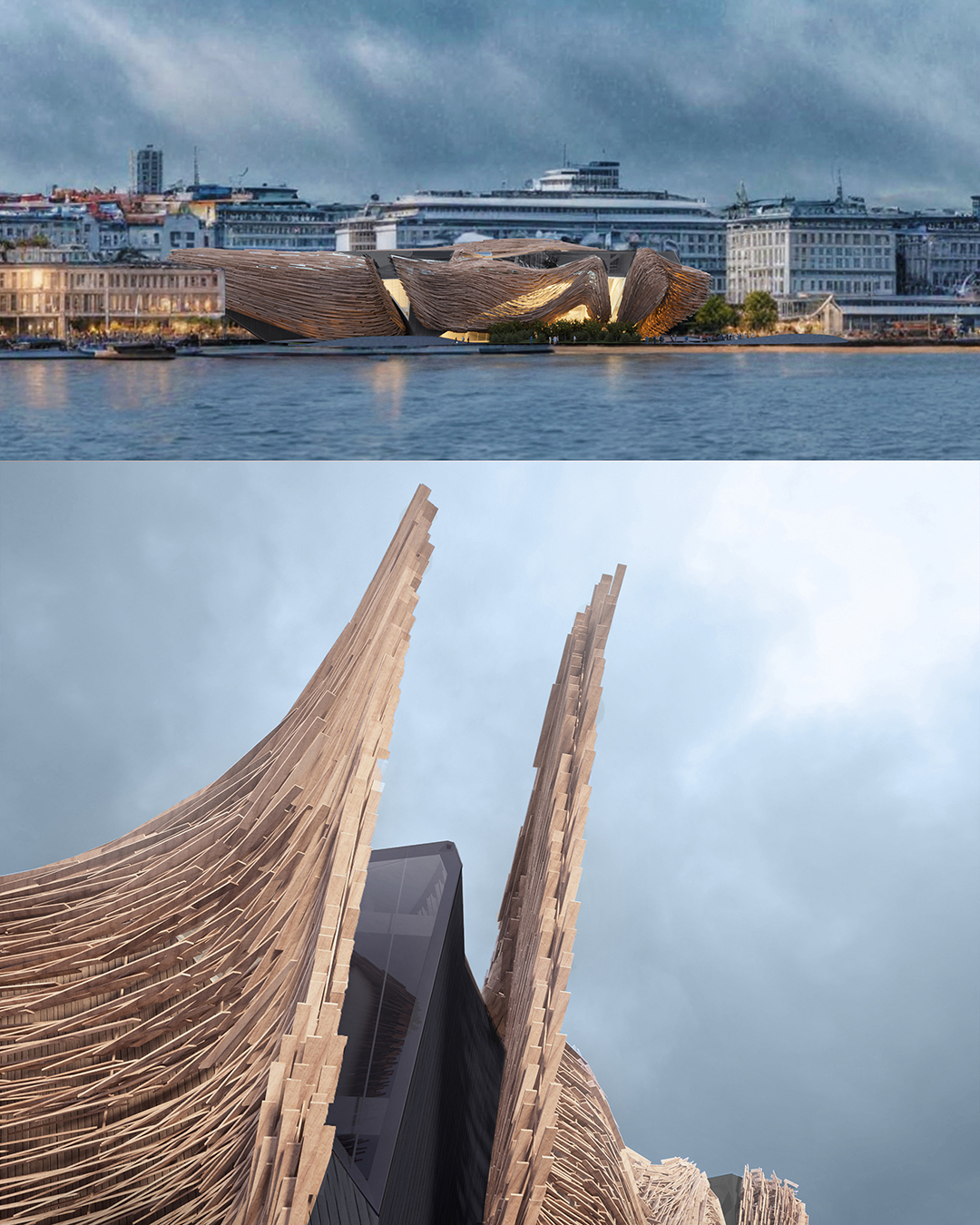
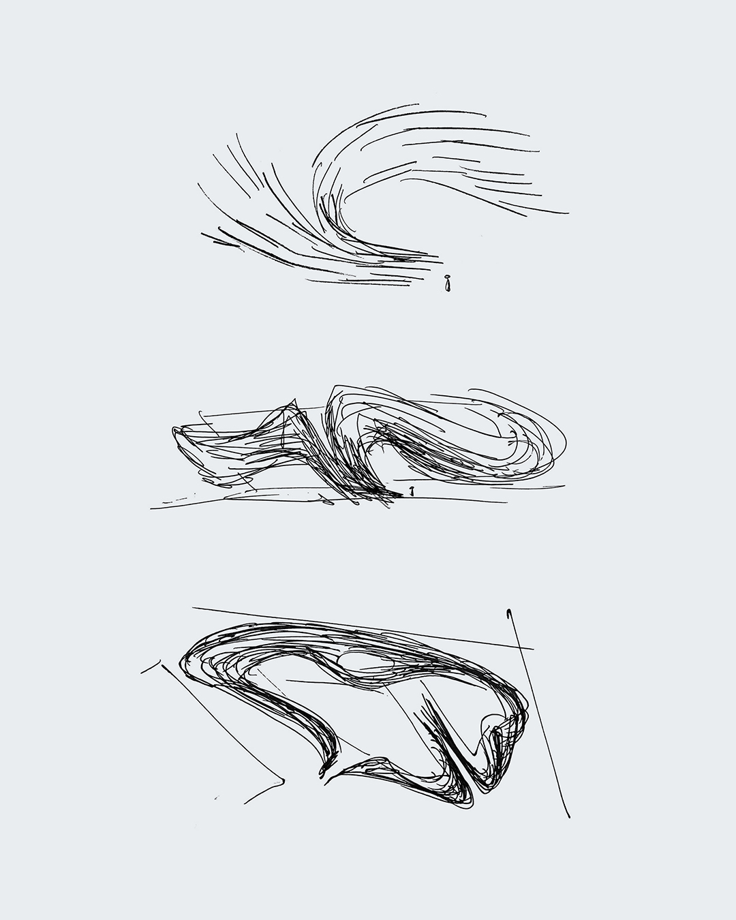
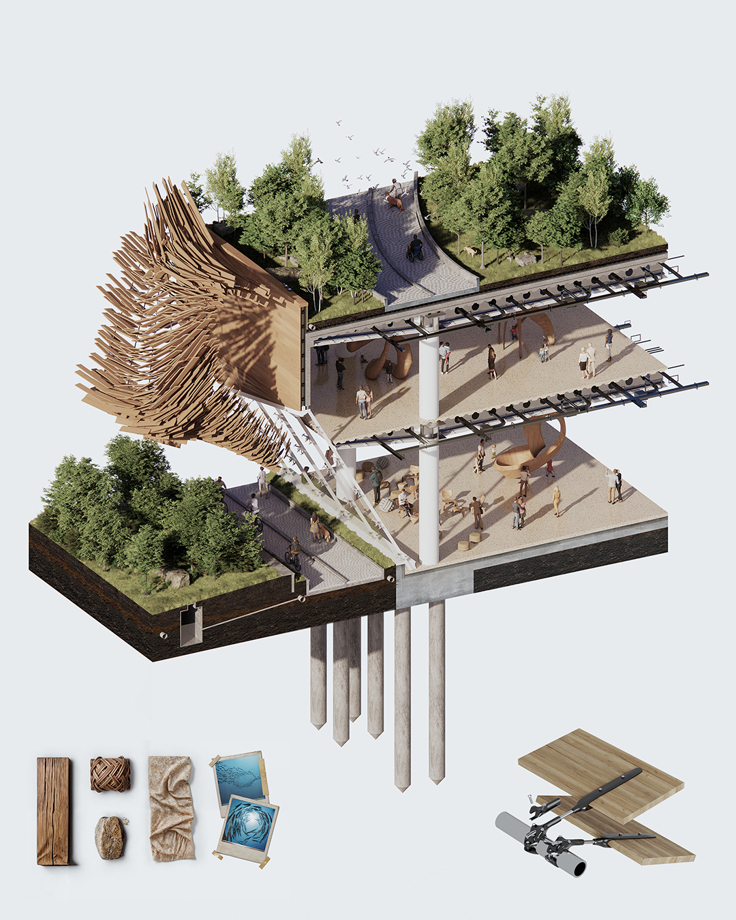
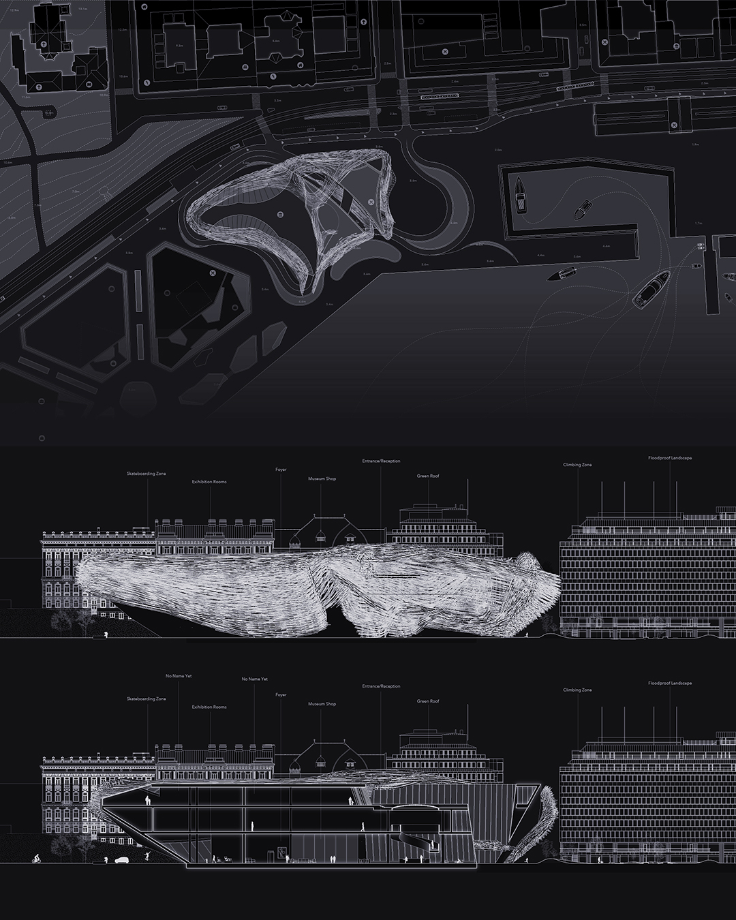
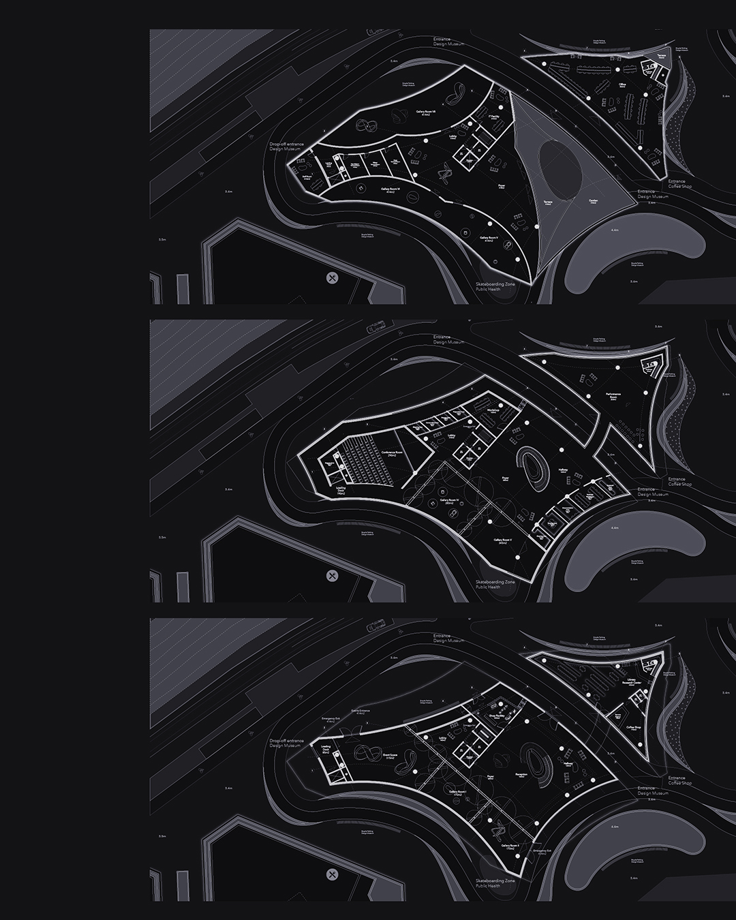
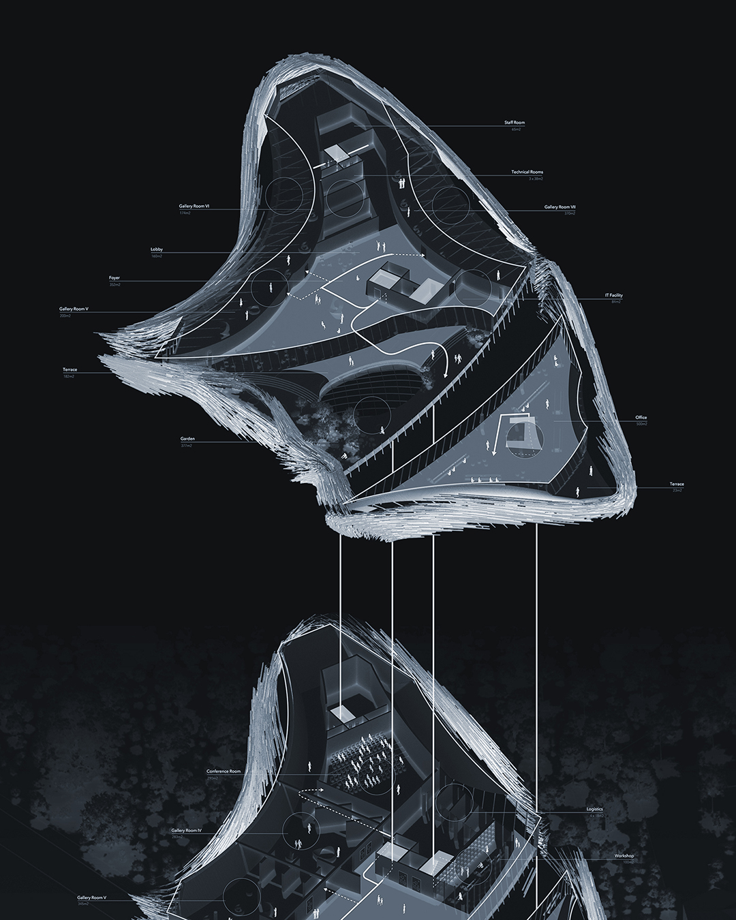
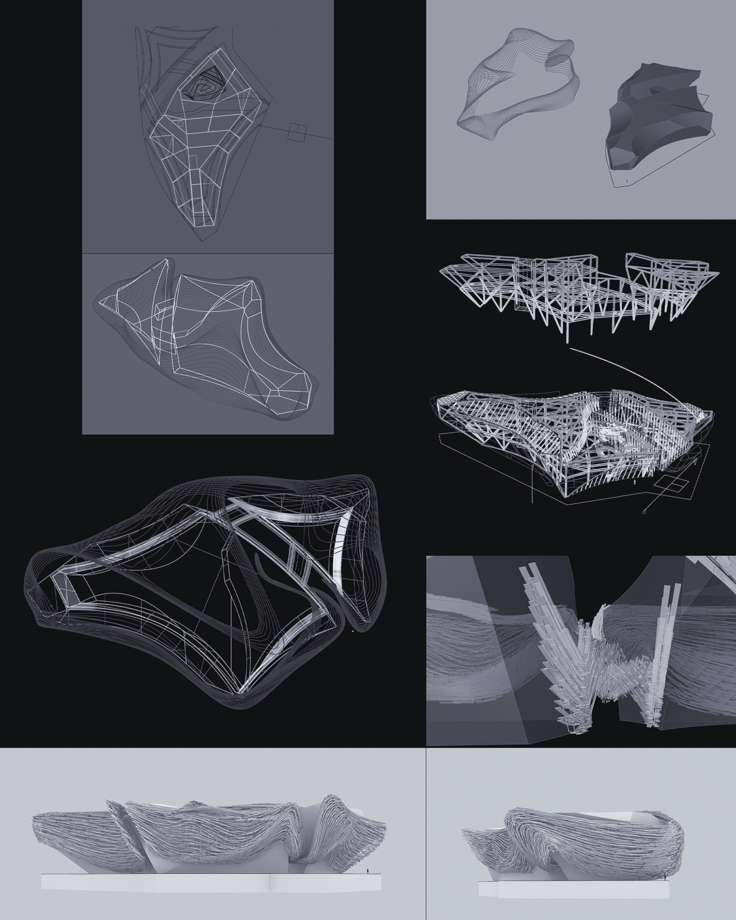
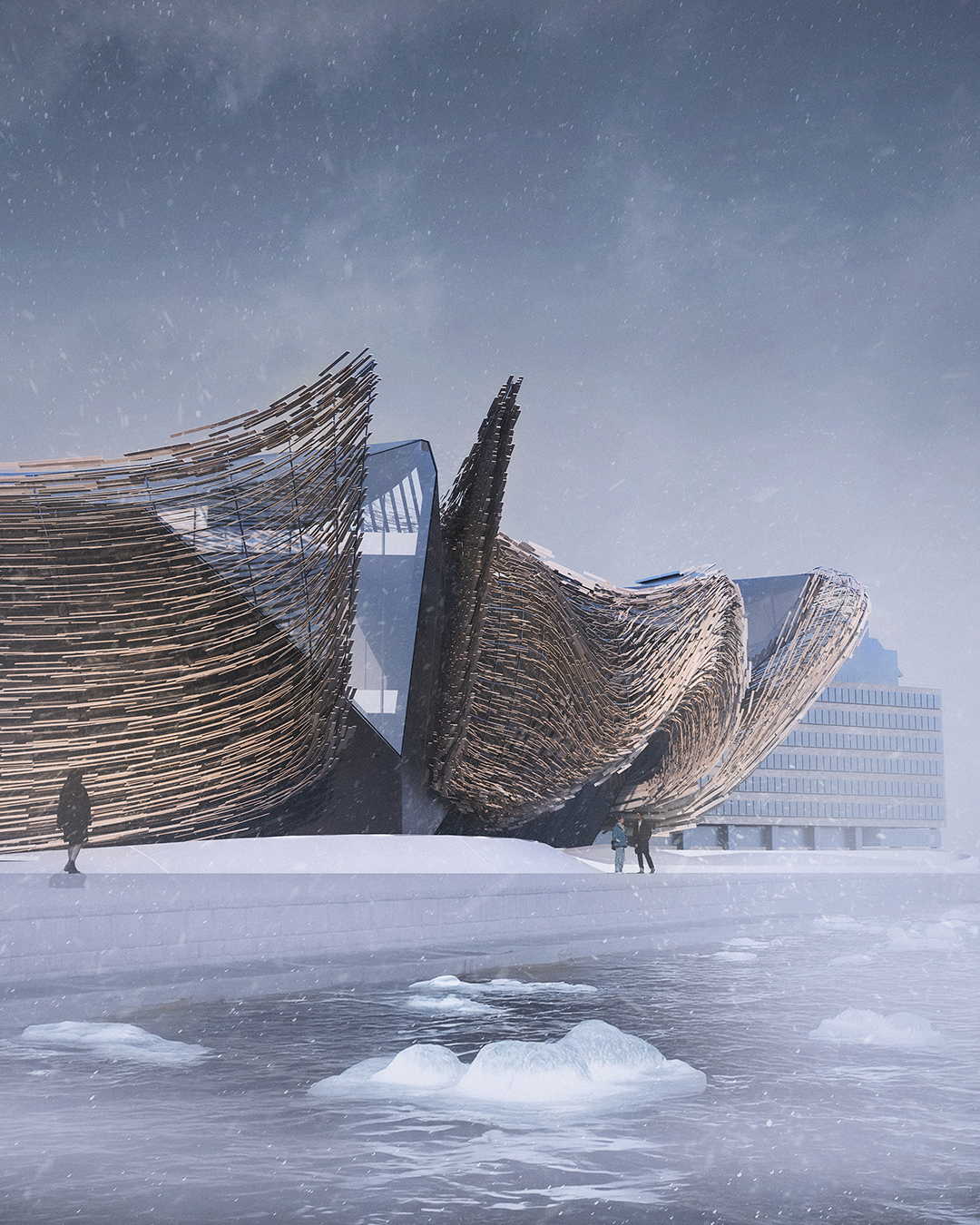
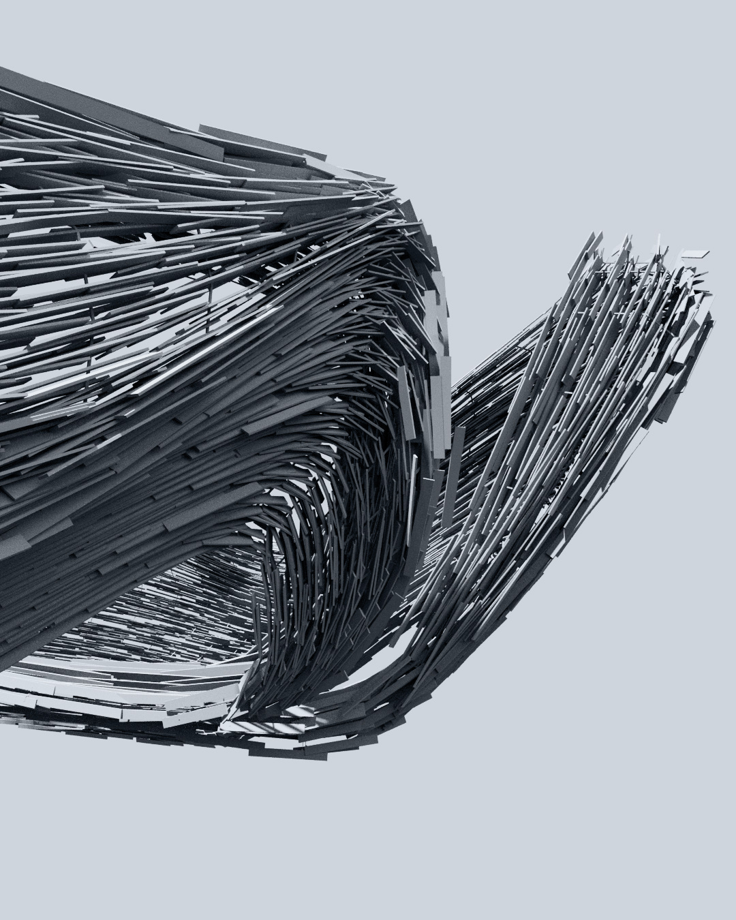
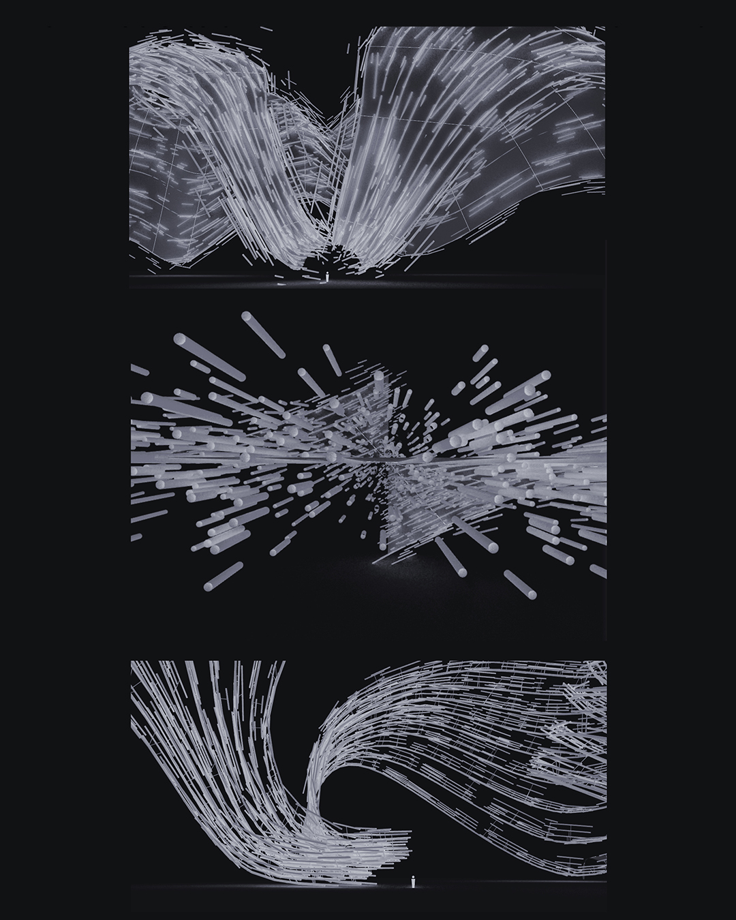
This architectural project, centered in Red Hook, Brooklyn, places a strong emphasis on floodwater protection, harnessing solar energy, and maximizing the use of natural sunlight.
The design of the middle school aims to seamlessly connect interior and exterior spaces, creating a distinctive and innovative learning environment.
The primary structure is elevated to further enhance flood resilience, and supported by a robust buttress system, integrating elements such as canyons and terraces. Expansive window facades and an intelligent roof window system optimize the utilization of solar energy and natural daylight.
Pratt Institute, Educational Studio
Critic: Olivia Vien, Pinar Araci
↑ Menu list
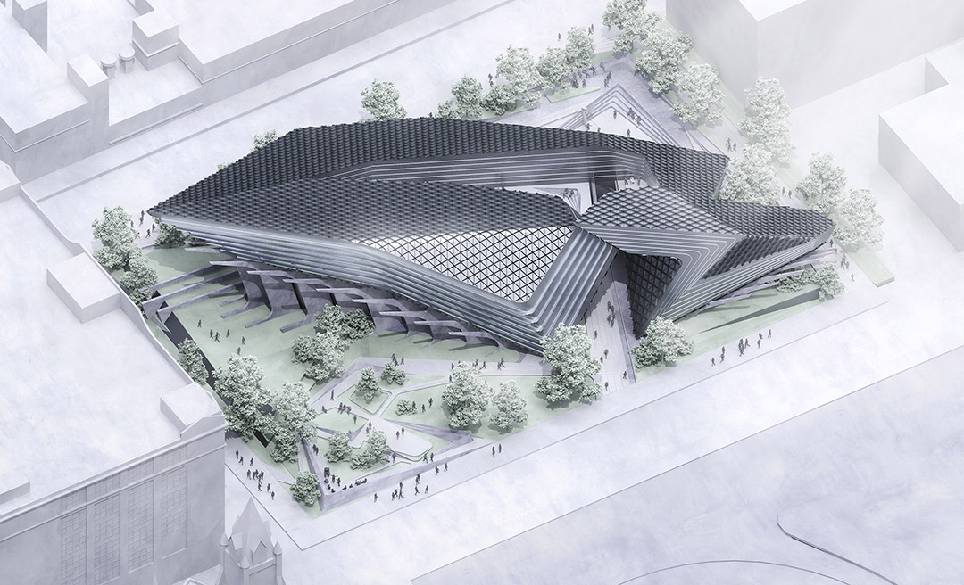
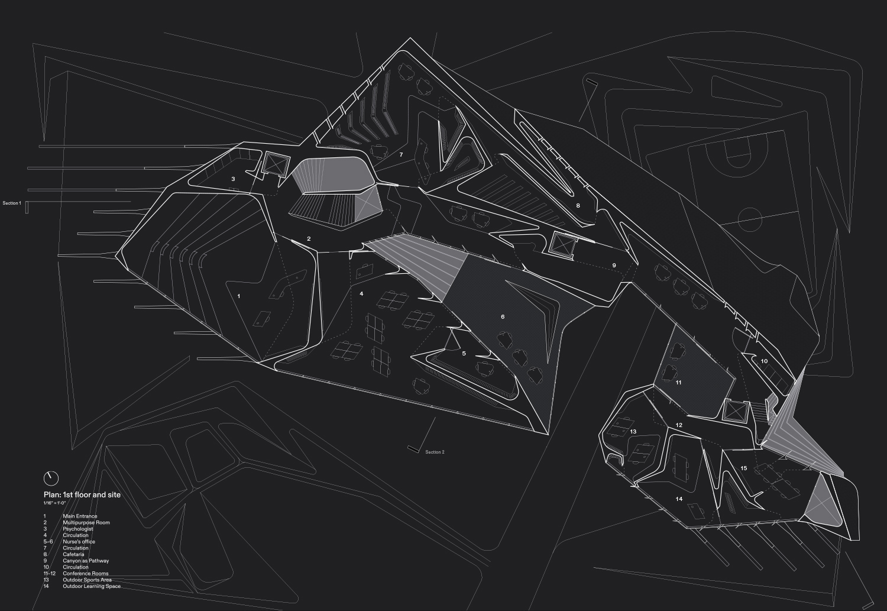
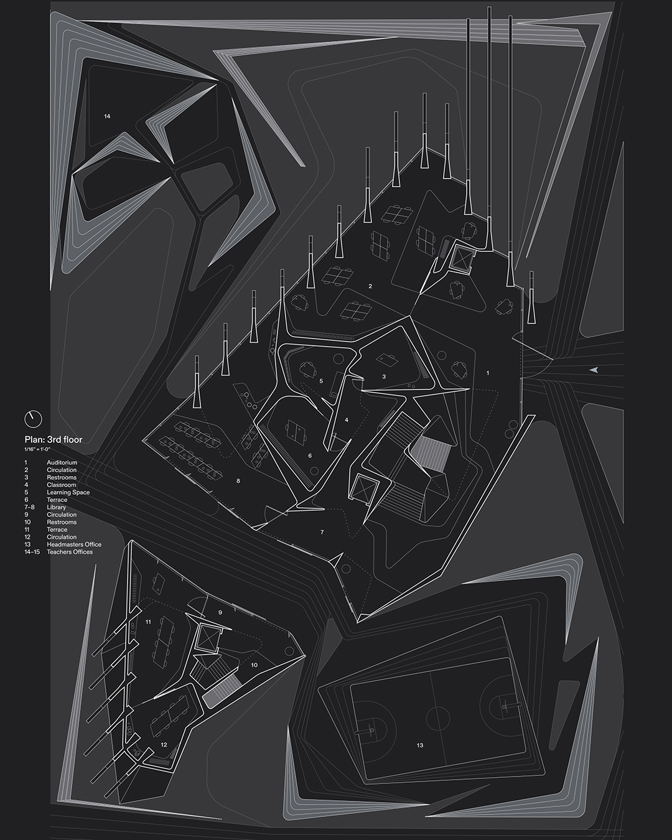
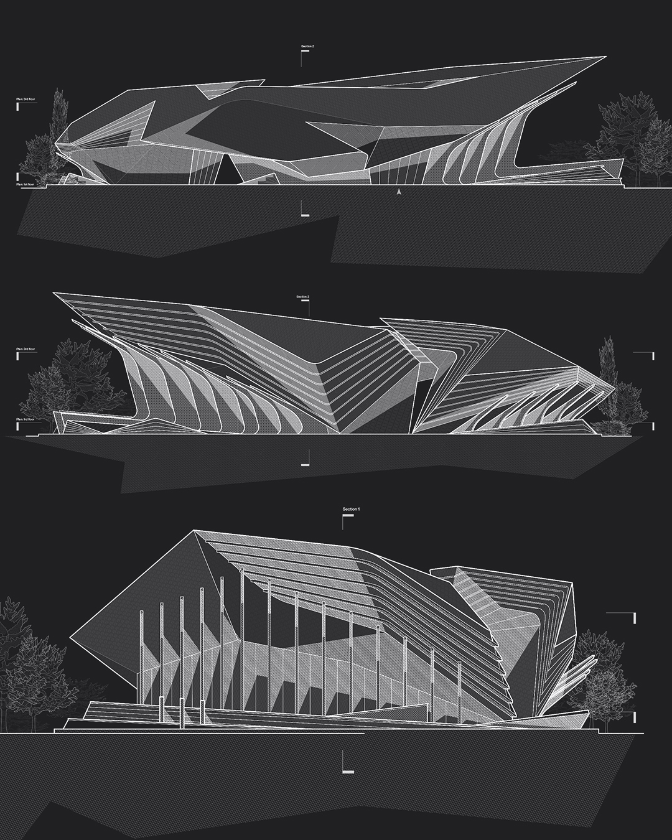
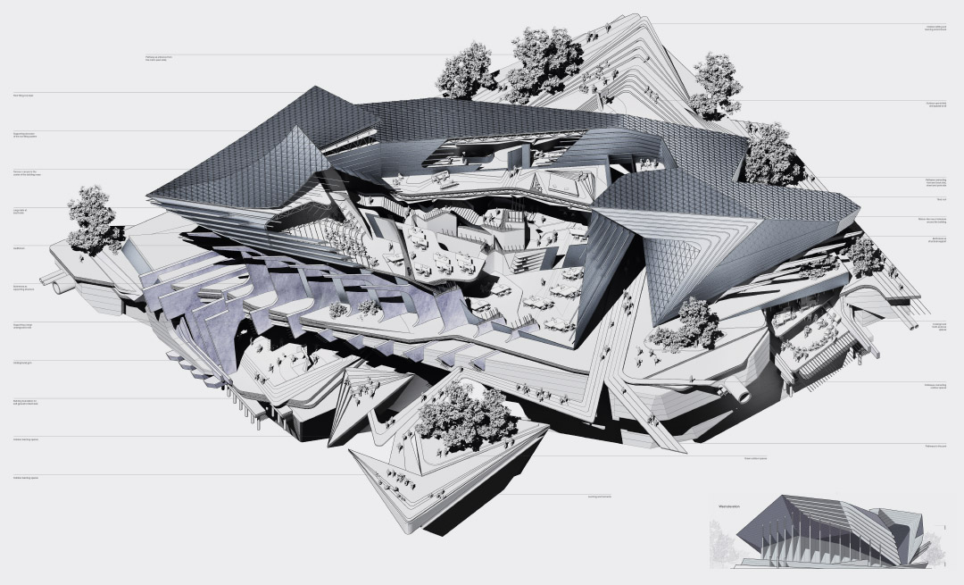
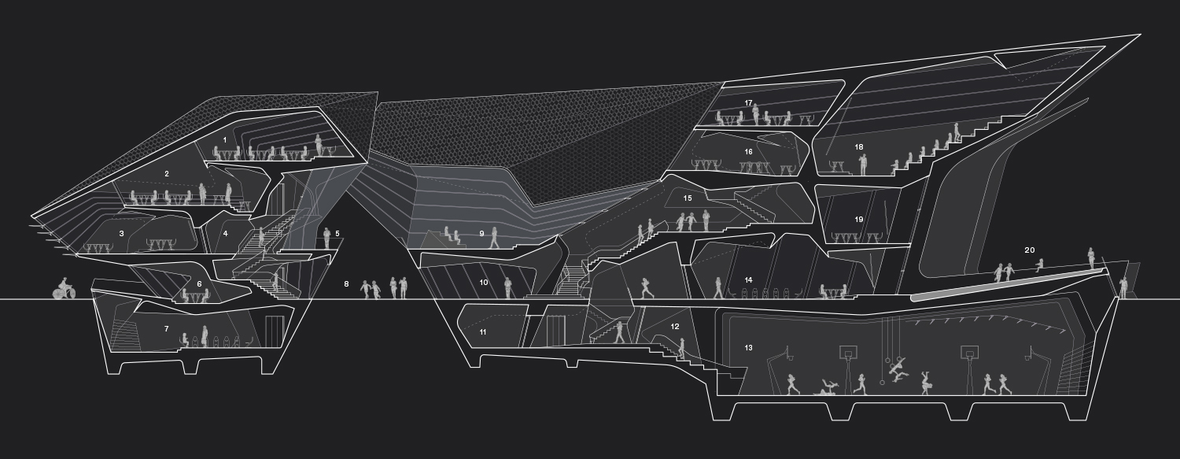
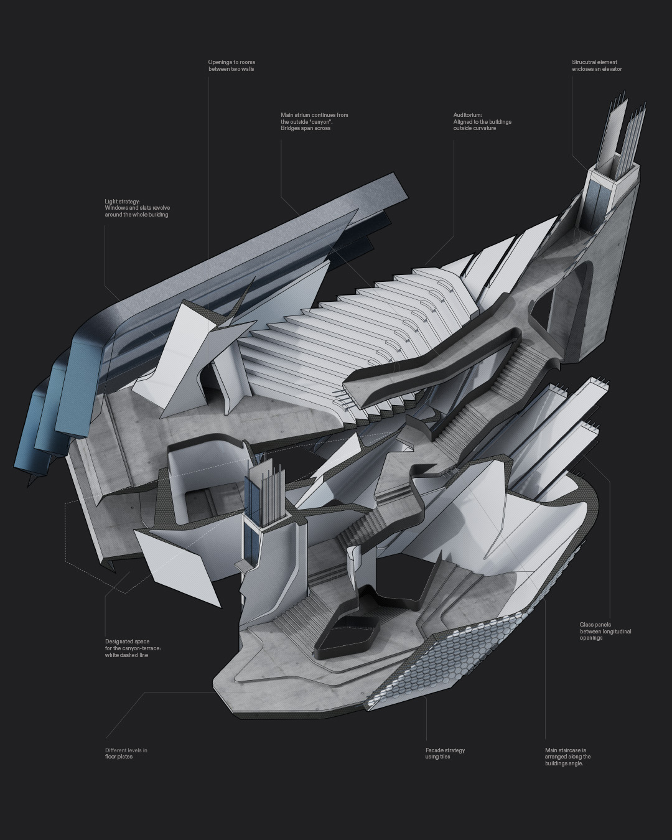
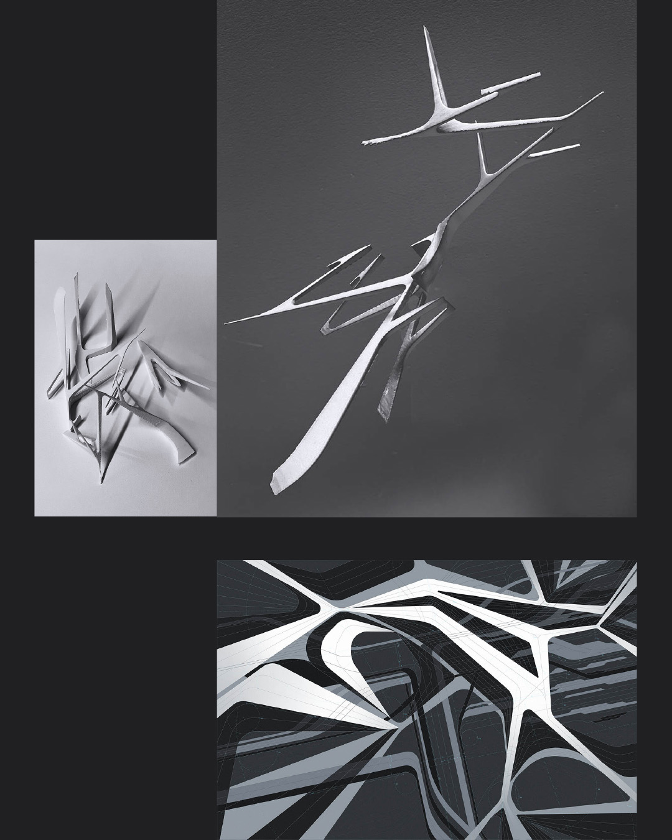
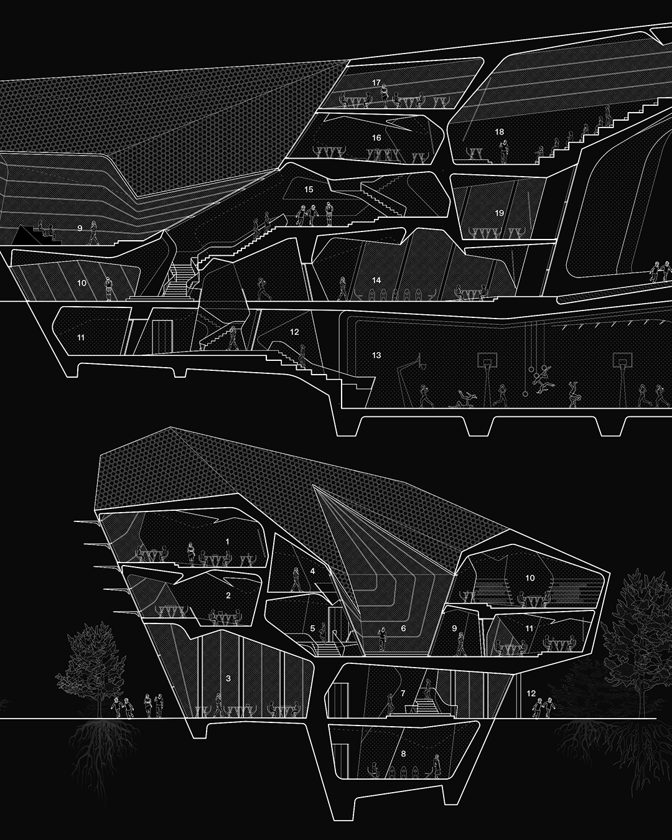
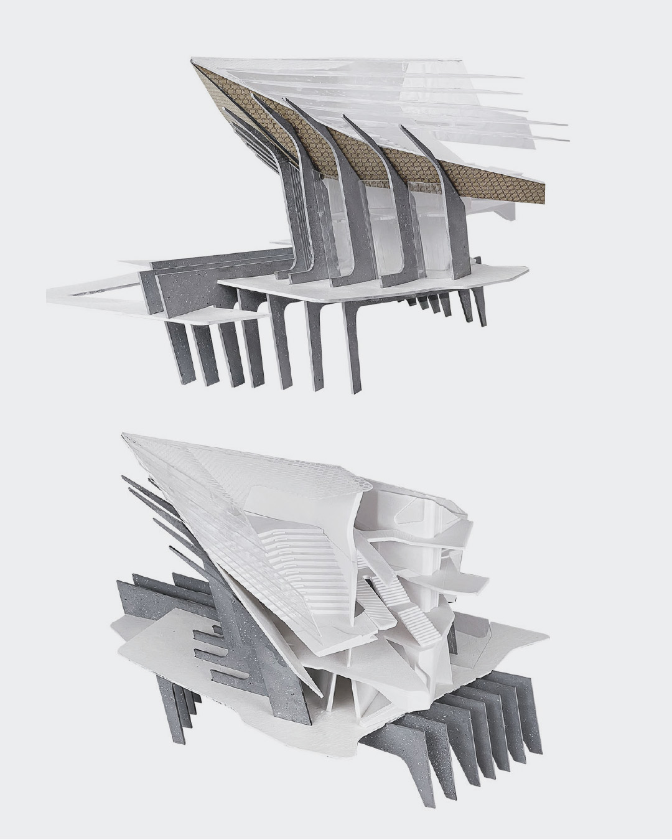
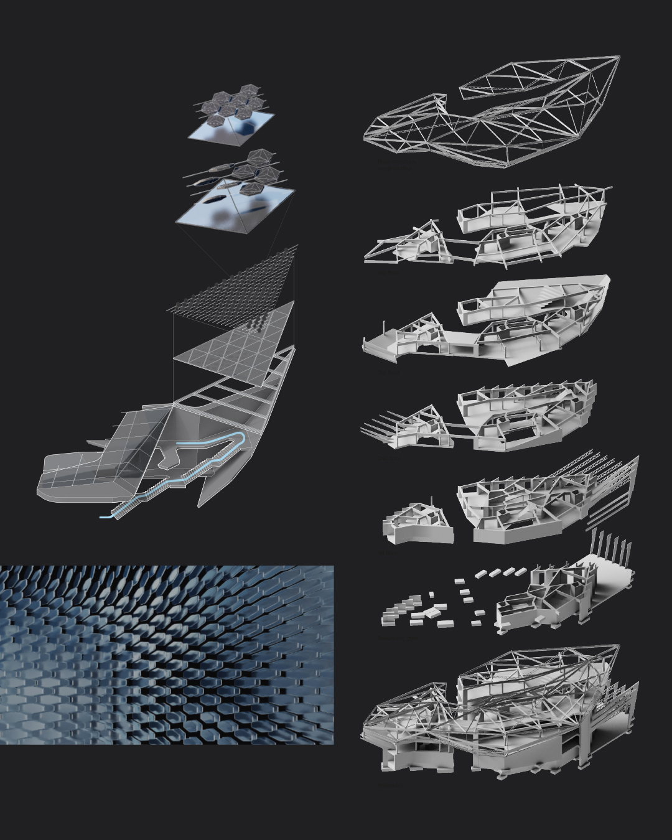
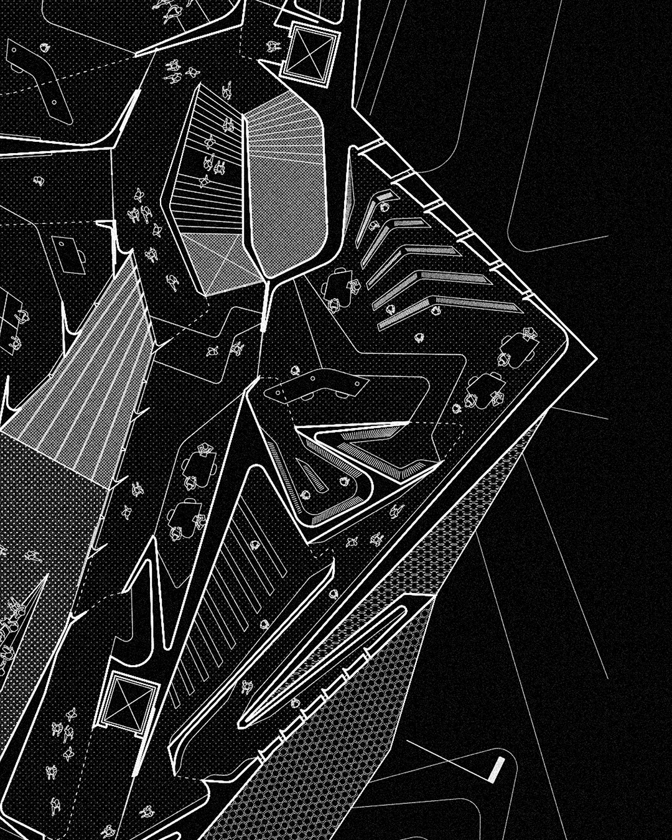
Artist Residency on Governors Island, New York
The alteration project of house #5 on Governors Island, New York City, is tailored to host an artist in residency program. The building combines an existing wooden house with a new concrete shell structure, accommodating a mixture of private and public spaces, including ateliers, exhibition spaces and terraces.
The house got transformed into spaces for artist-residencies, exhibitions and open studio events. The alteration offers 3 ateliers, working areas, exhibition spaces, a workshop, kitchen and common rooms, terraces and several outdoor spaces. The public flow of movement is guided through the entire building, partially merging exhibition and studio spaces, public and private areas. The openness of the floor plan fosters social interactions, turning the building into a stage for artists and their work.
Pratt Institute, Adaptive Reuse Studio
Critic: Viktoria Barbo
↑ Menu list
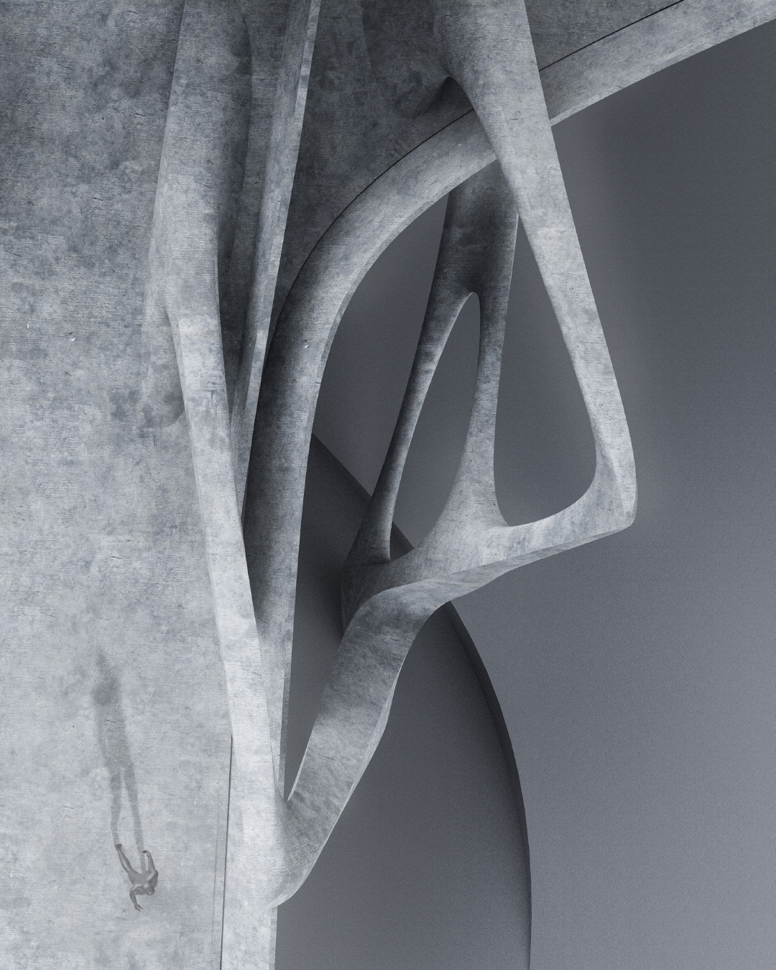
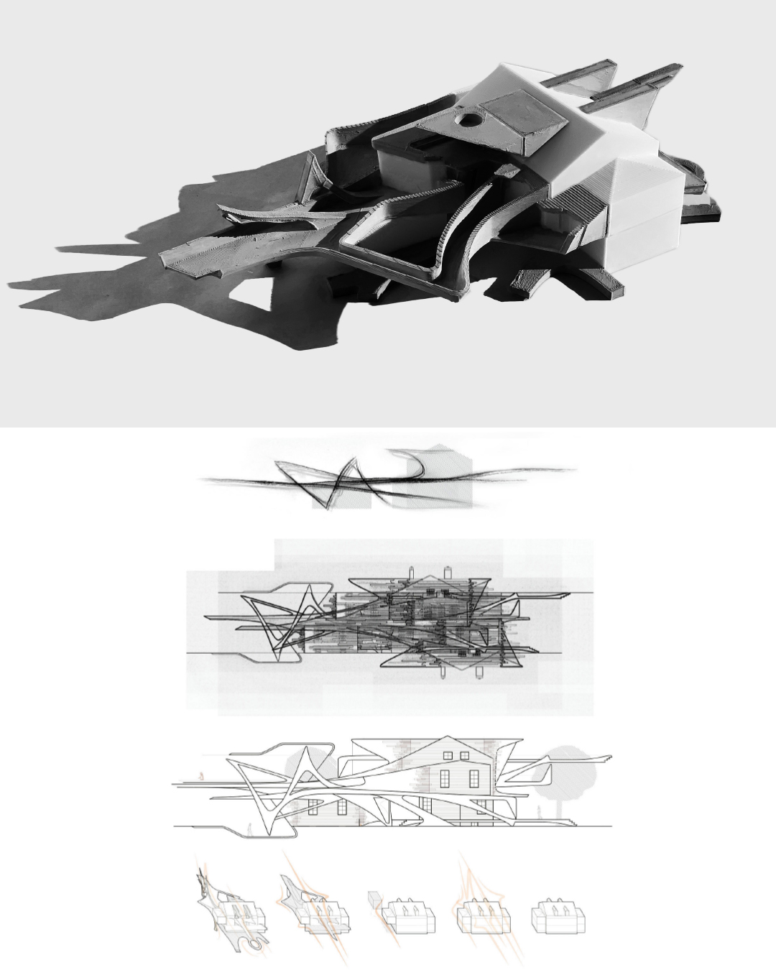
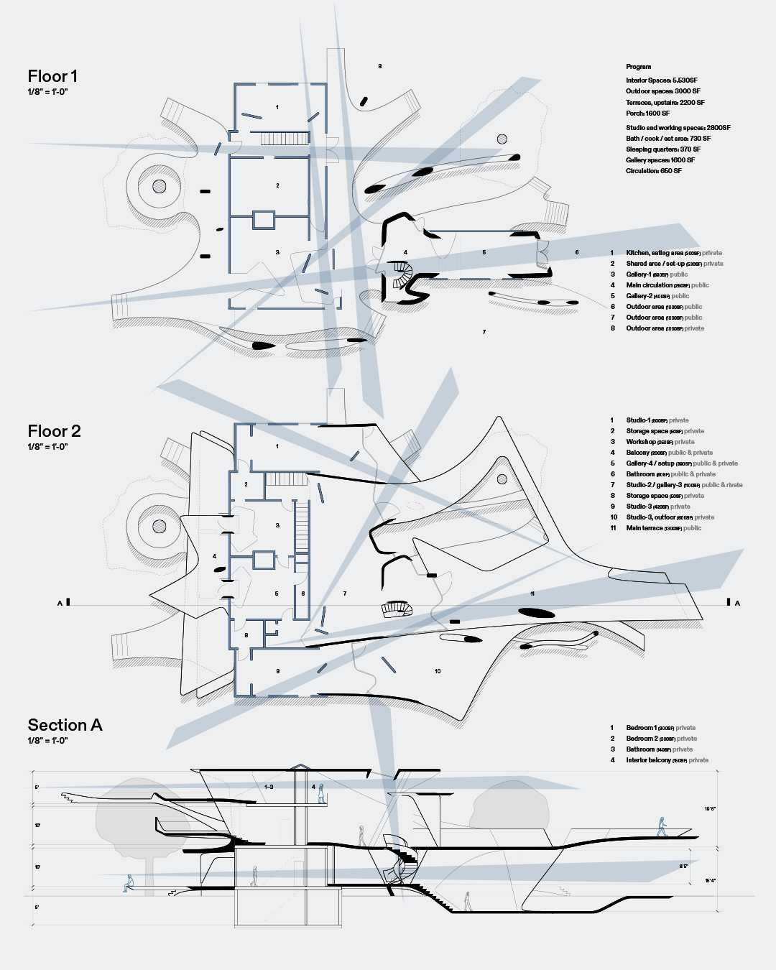

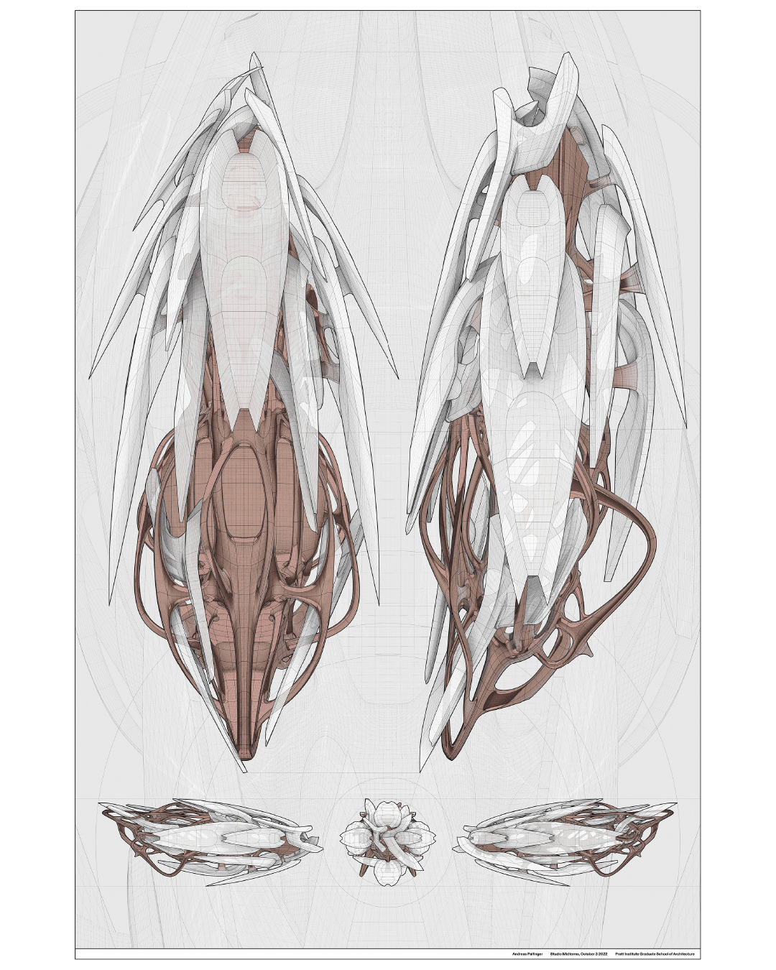
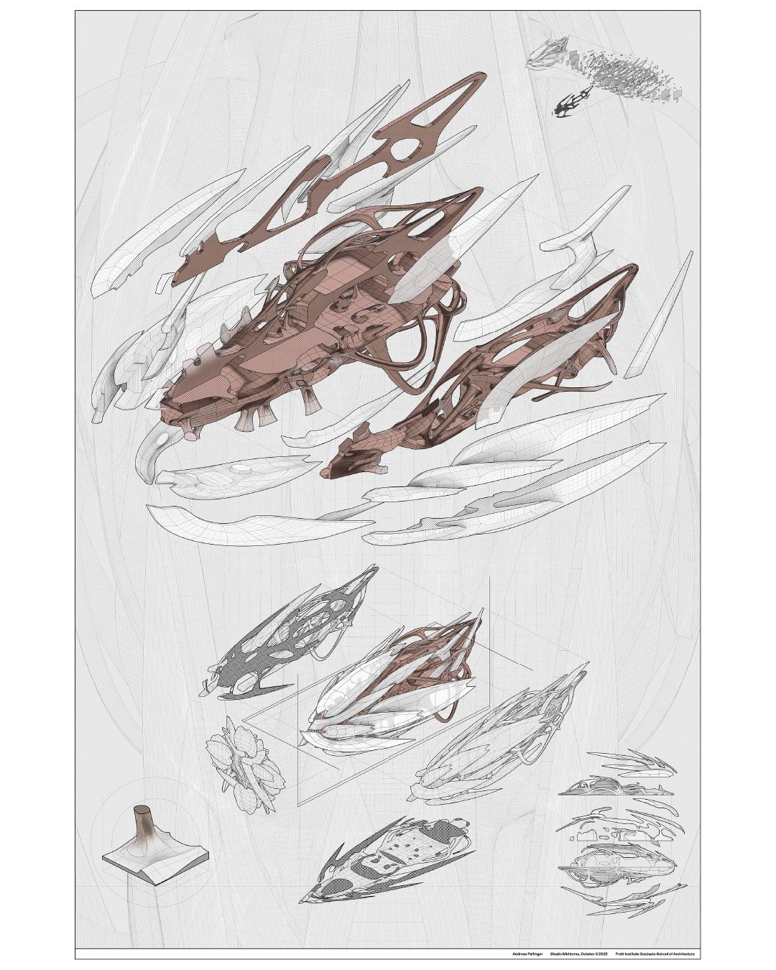
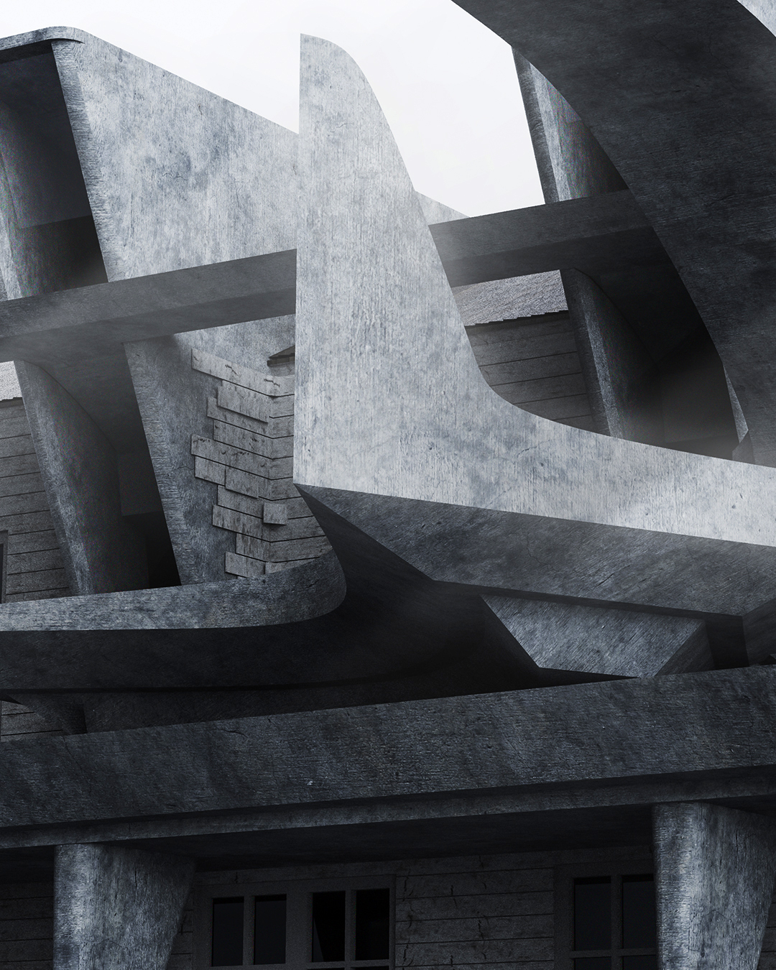
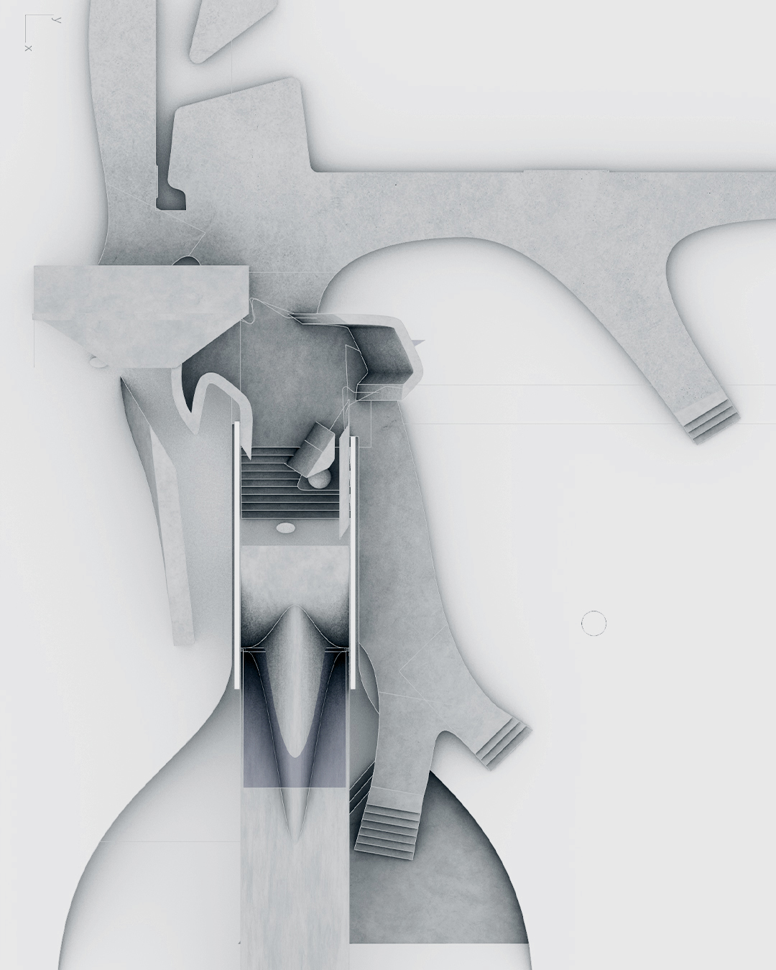
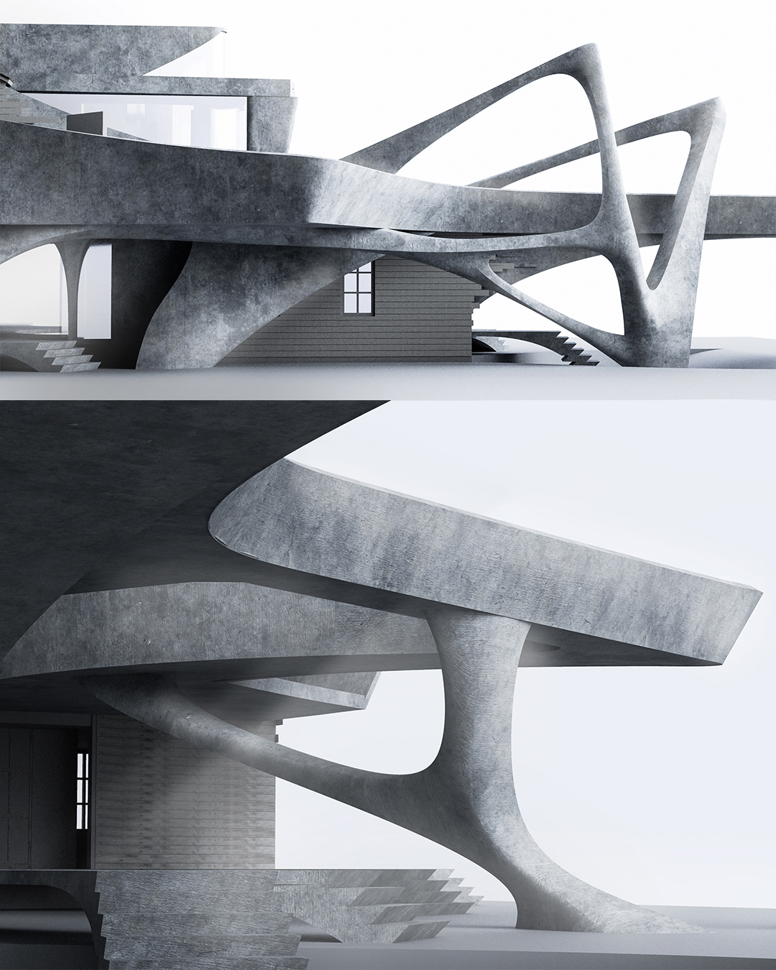
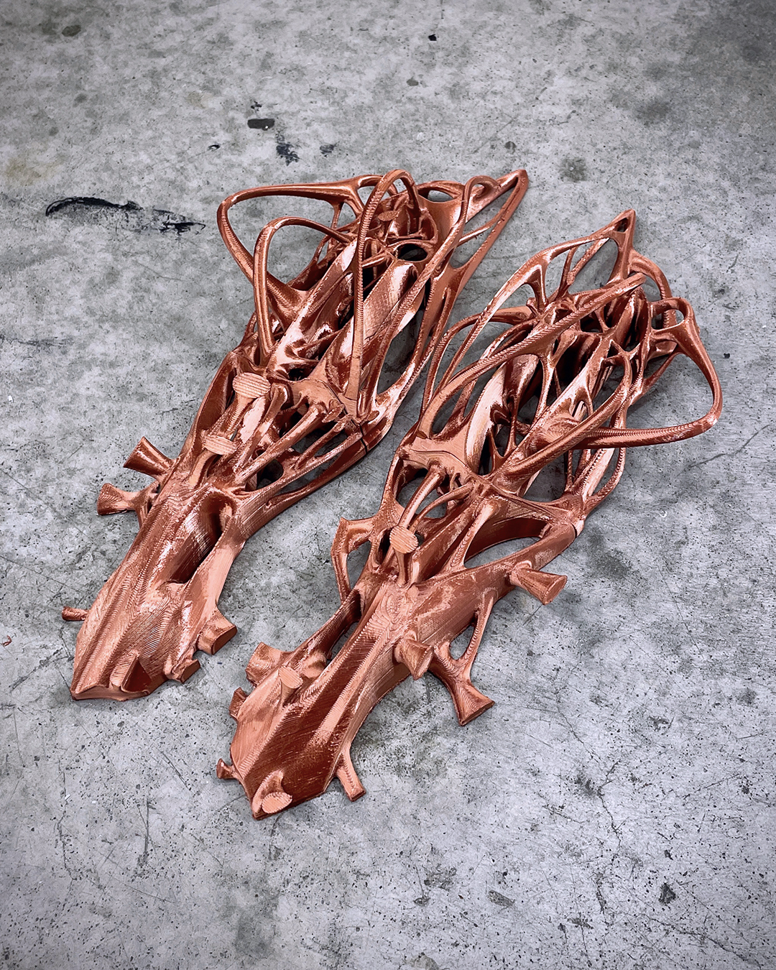
How could an exoskeleton be used as windcatcher system for passive ventilation of an existing skyscraper?
The Citicorp Center in Manhattan is used as study object for this informed speculation.
Looking at nature, mound-building termites are the prime example for passive ventilation – this project applies biomimicry-principles while studying the behaviour of wind and air pressure along skyscrapers, combining stack effects with gradually increasing wind pressure towards a towers top. (enjoy the 500 diagrams)
Driven by lateral wind forces, topology optimization was used as design driver to find possible windcatcher forms. (And for everyone interested: look up the Citicorp building’s engineering crisis of 1978, how the tower was at risk of falling over and creating a domino-effect of collapsing skyscrapers in Manhattan, and how the public was kept in secret until 1995)
Pratt Institute, Mediums III
Critic: Charles Portelli
↑ Menu list
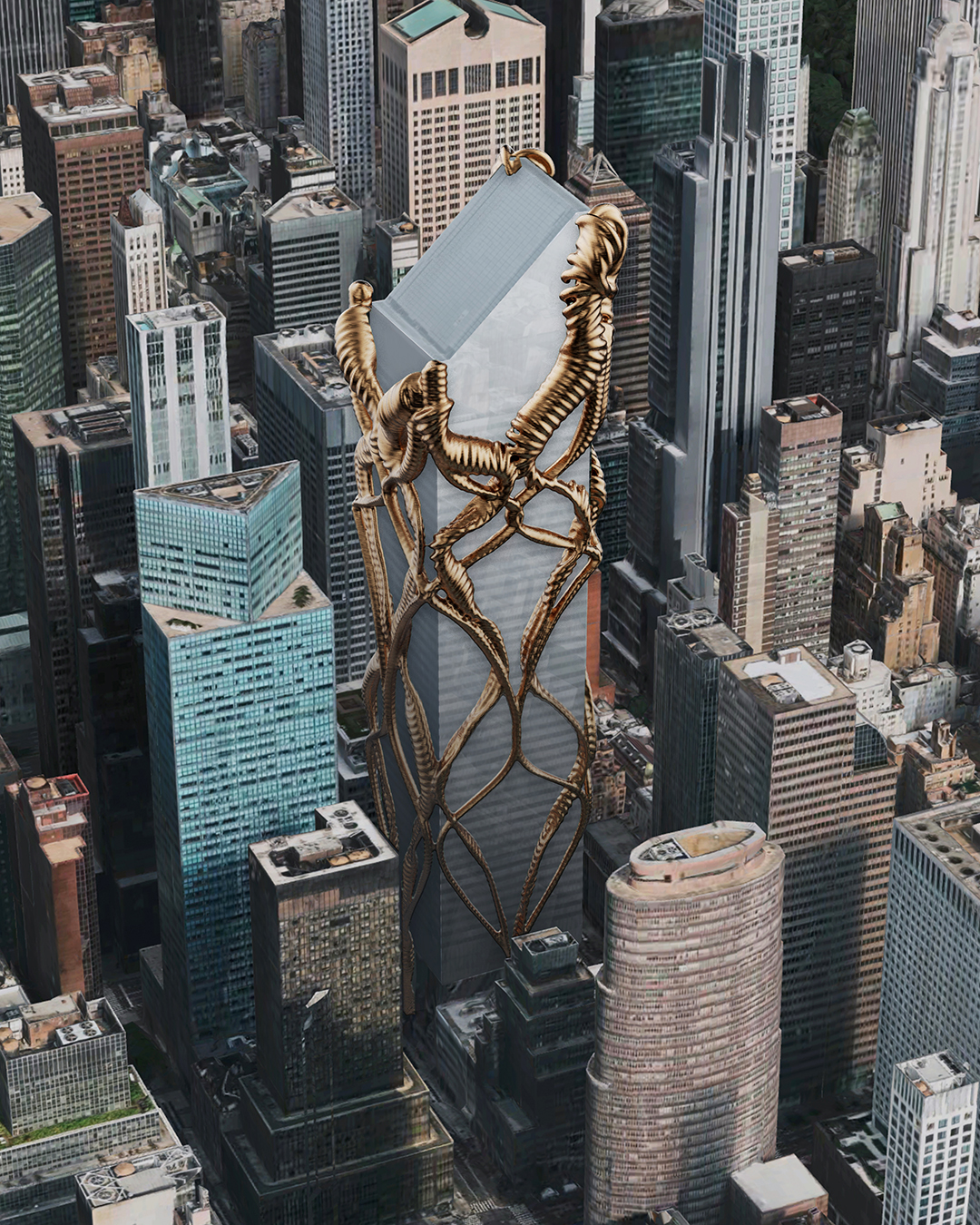
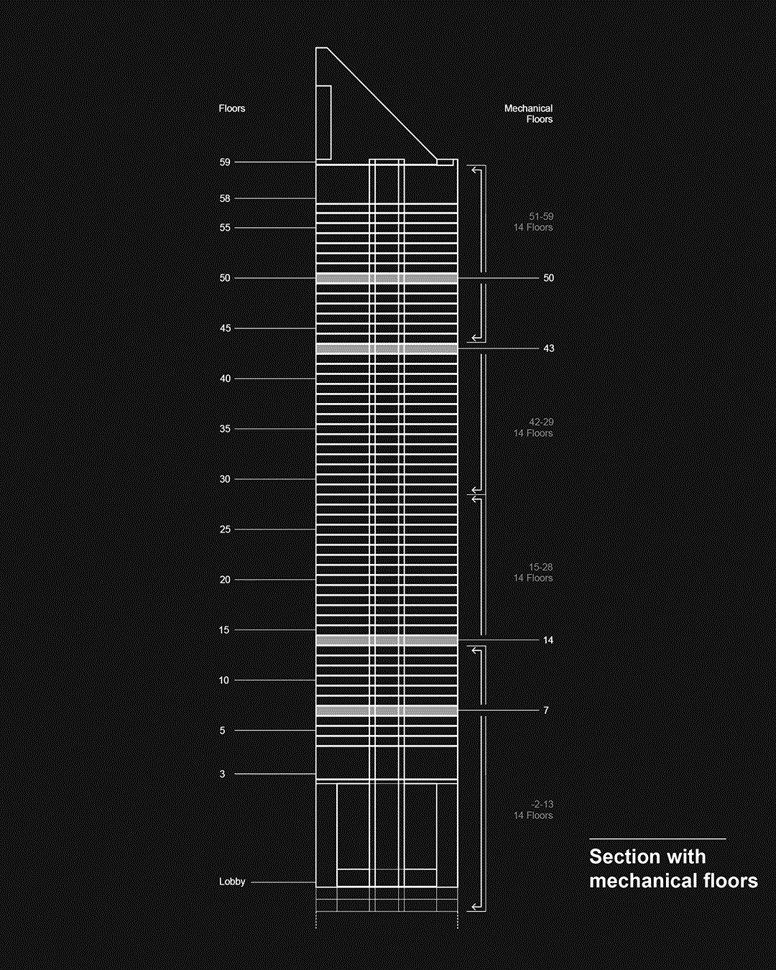
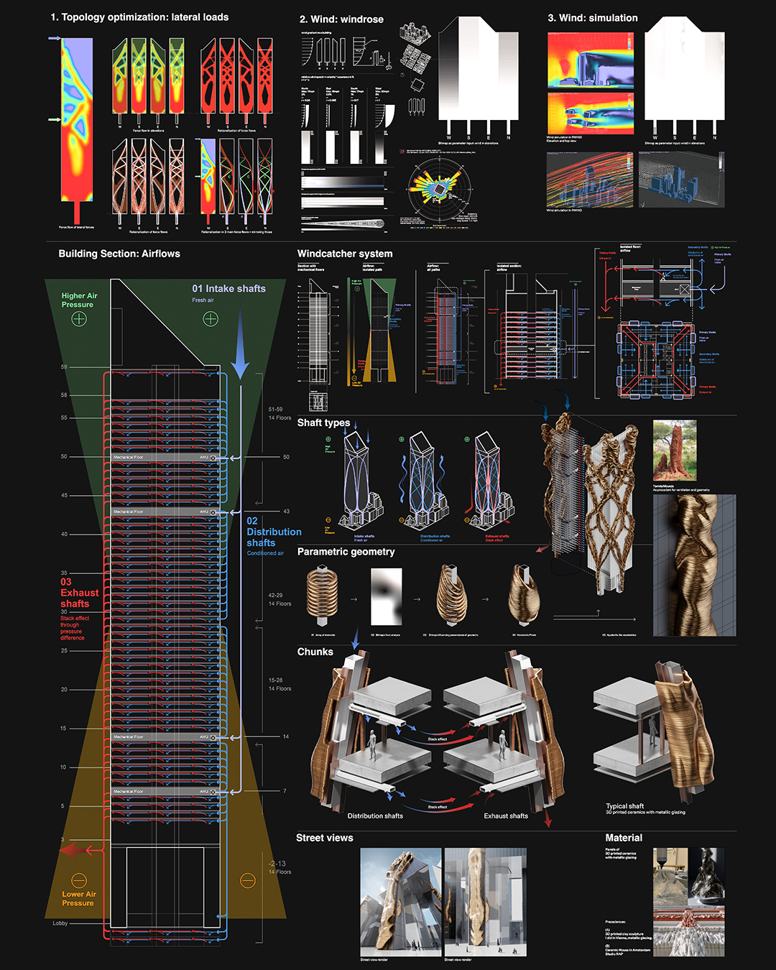
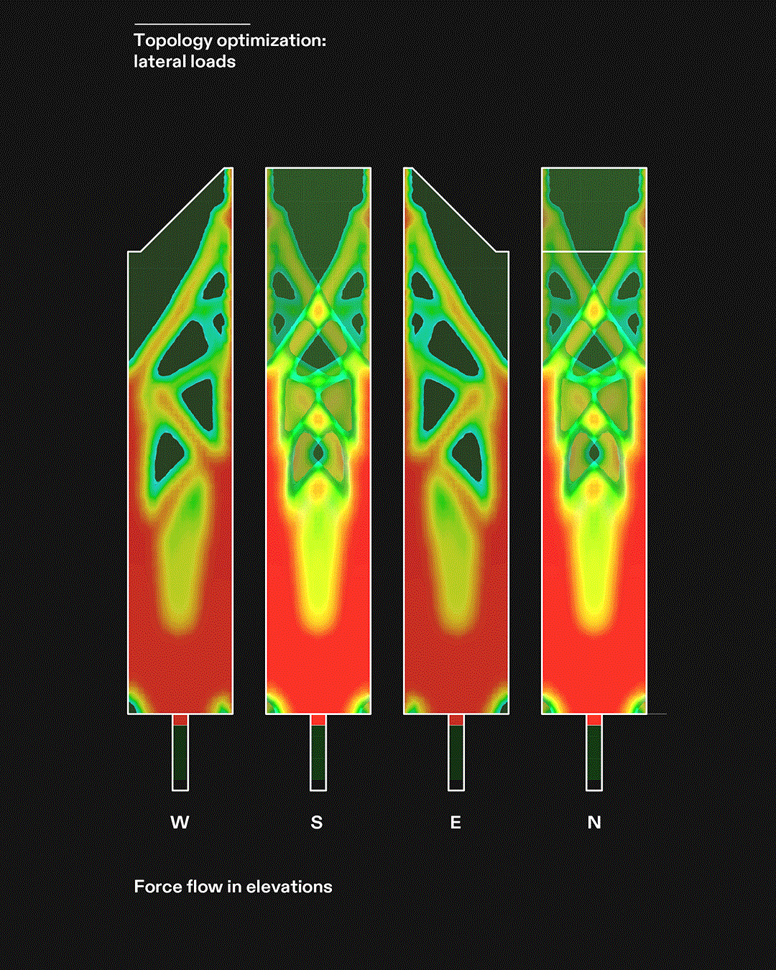
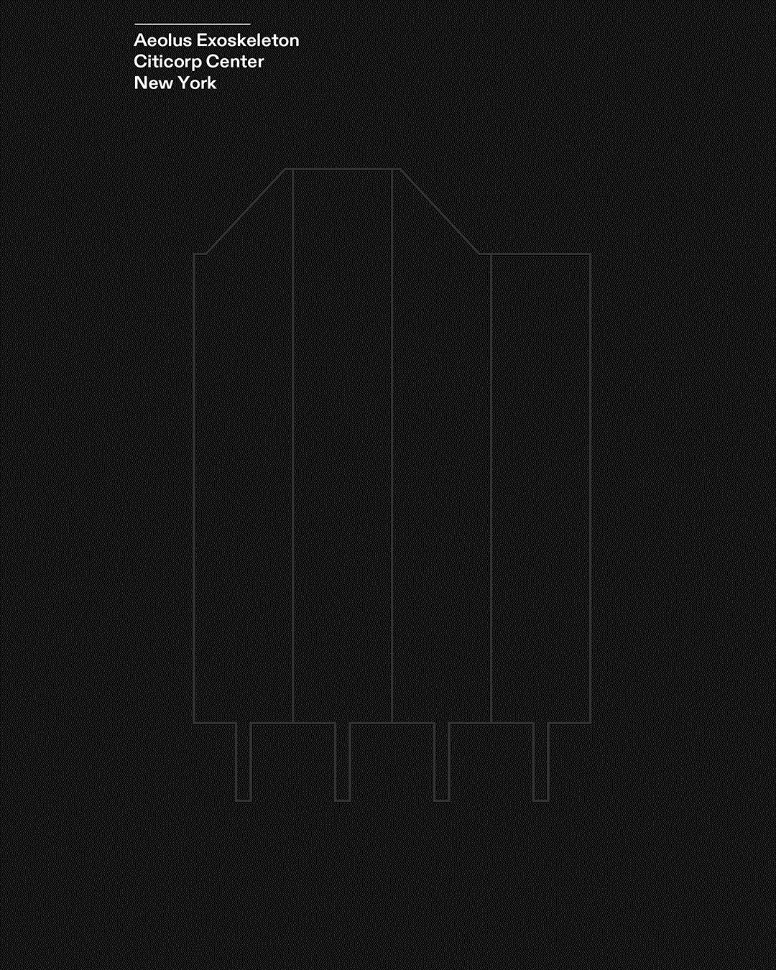
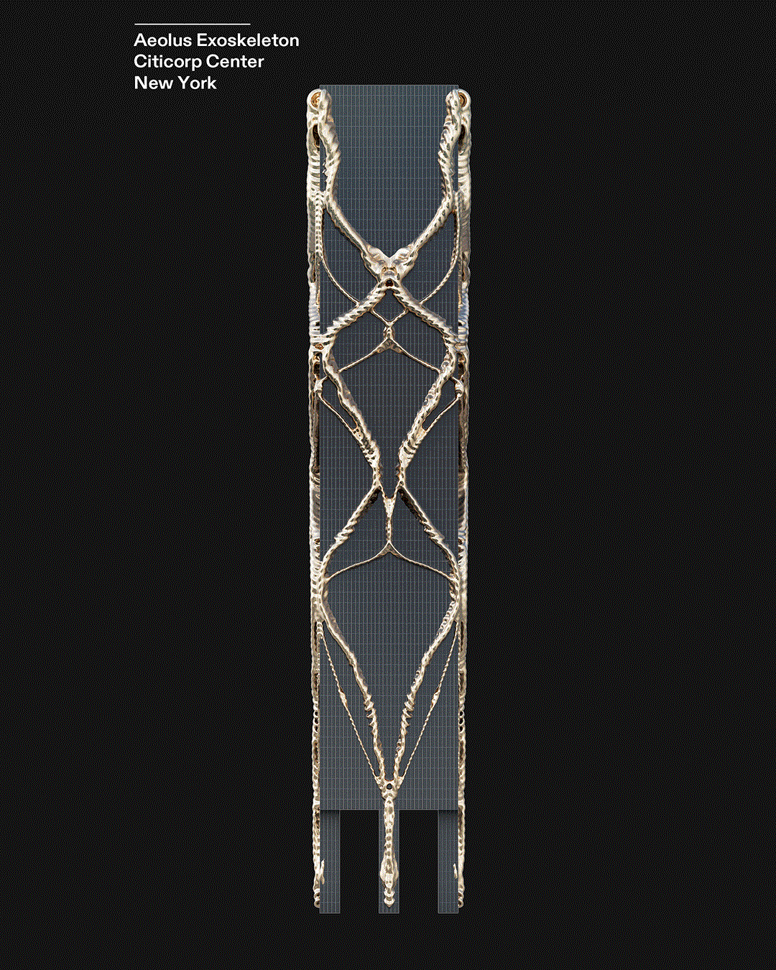
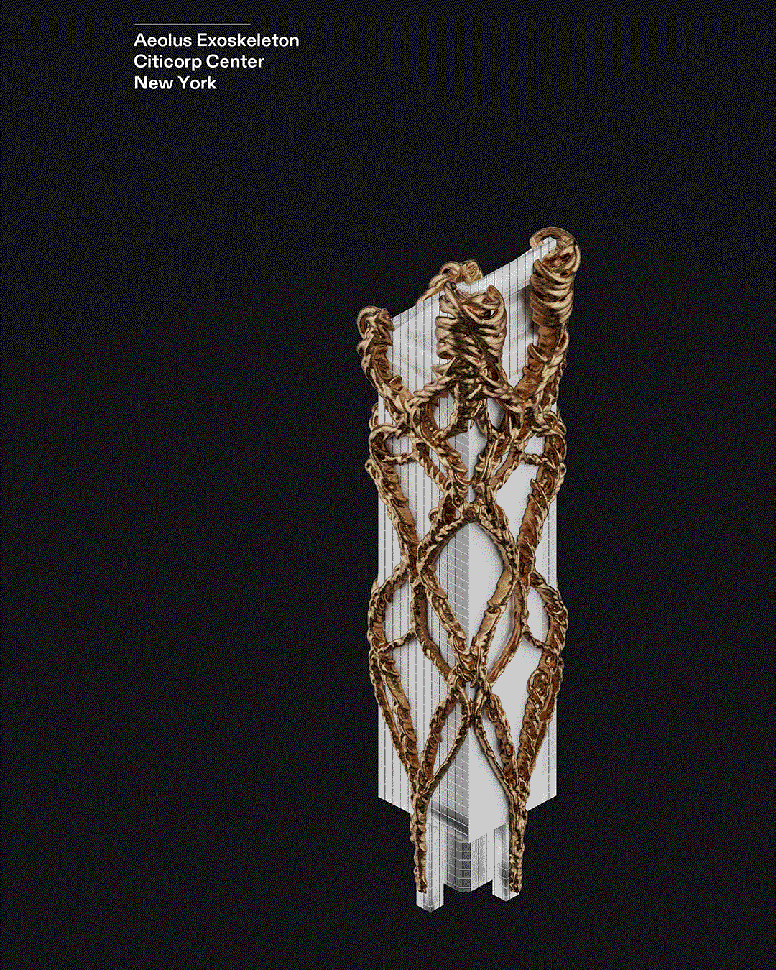
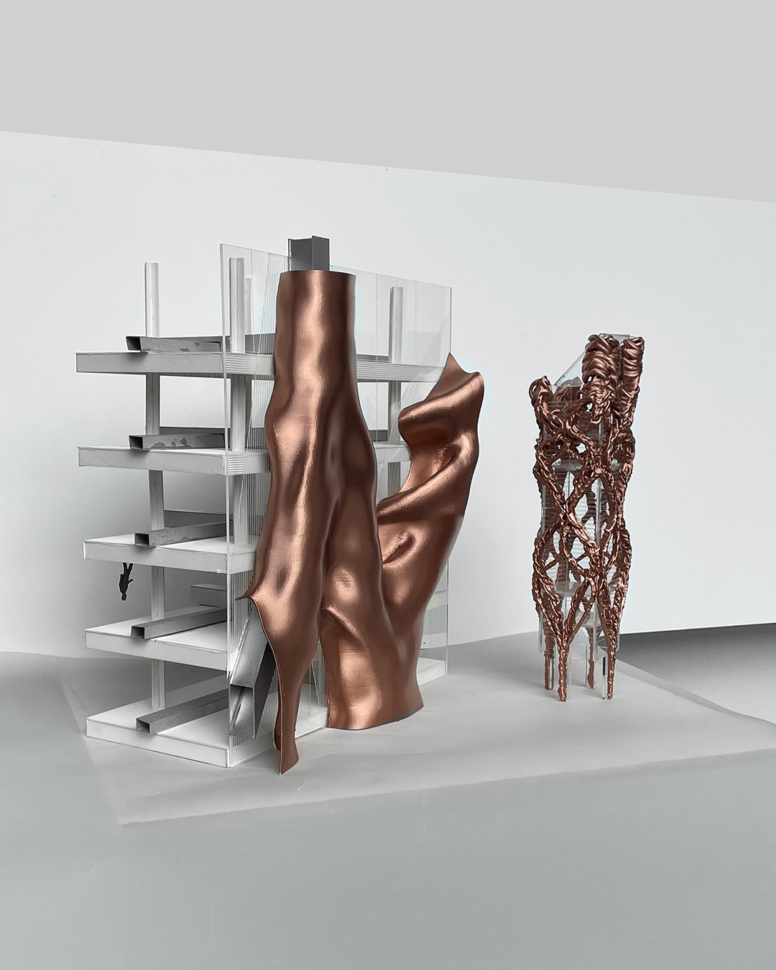
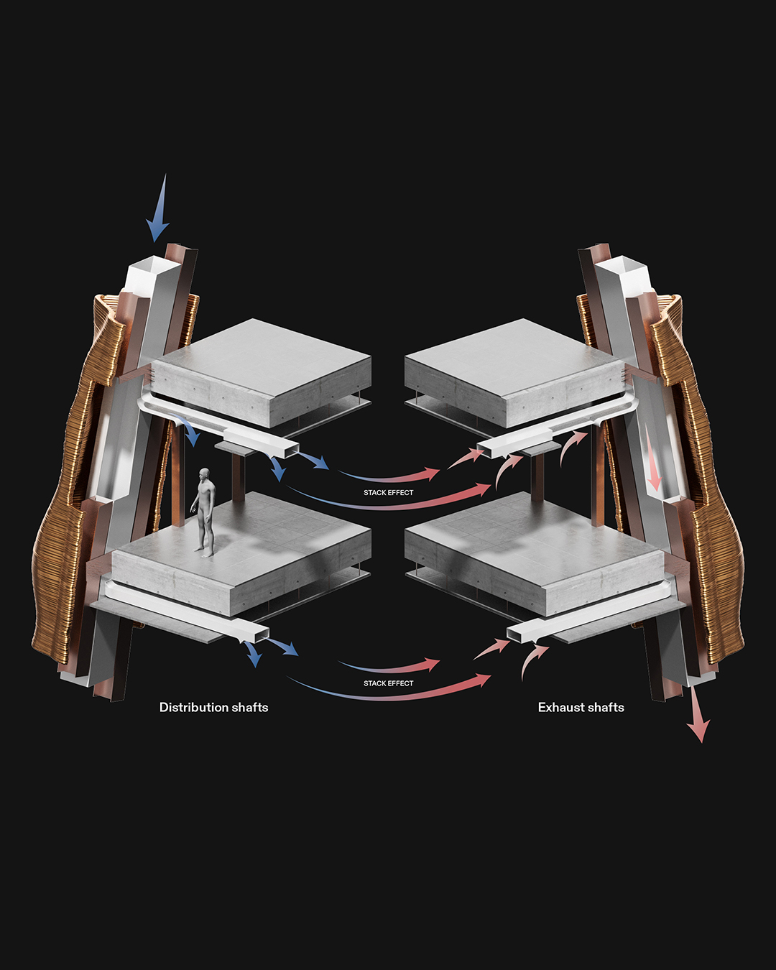
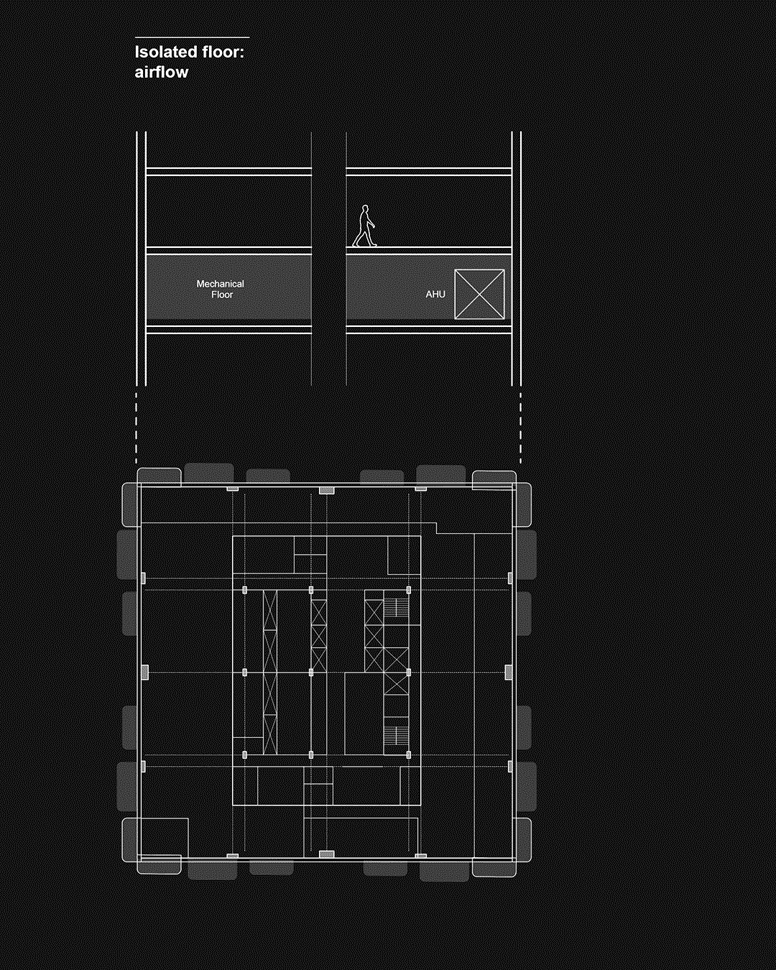
Housing project in Brooklyn, New York
The project adds new residential space, vast rooftop gardens, amenities, productive spaces and multi-species habitats to the existing Farragut houses in Brooklyn – elevating the overall life quality while creating spaces that are unique in New York City.
The alpine austrian/german word “Höhenweg” refers to “a path that is situated in high elevation which offers scenic views and beautiful landscapes.”
The project uses aggregation as geometrical method, and was created together with the landscape architect Aidan Finelli.
Andreas Palfinger & Aidan Finelli
Pratt Institute, Housing Studio
Critic: Sulan Kolatan, Reid Freeman
↑ Menu list
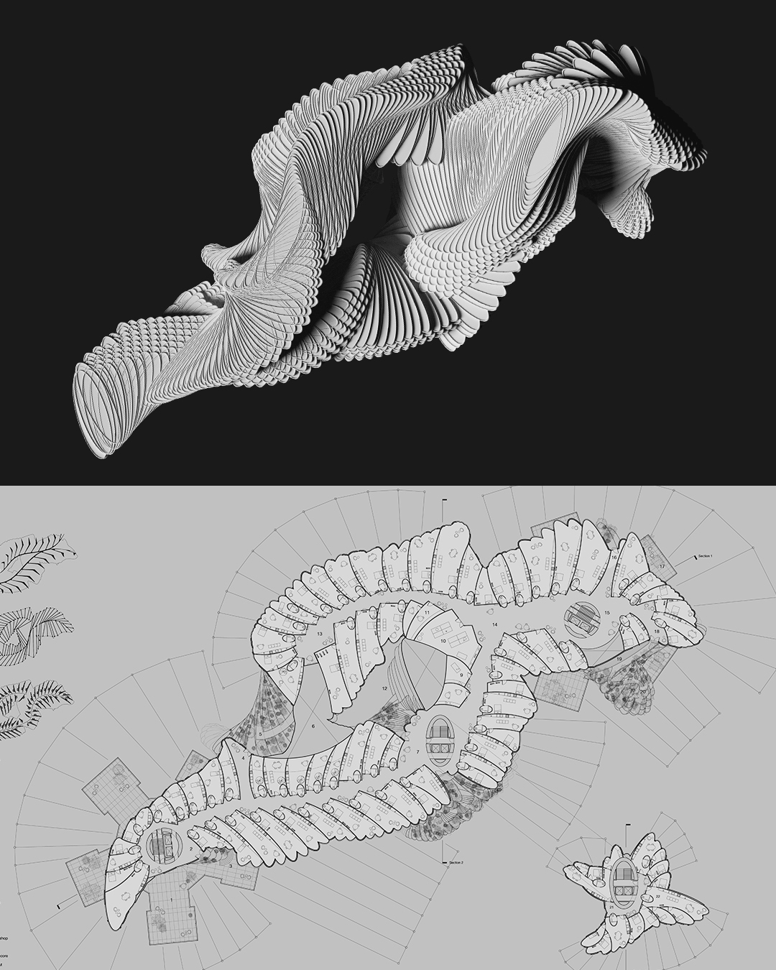
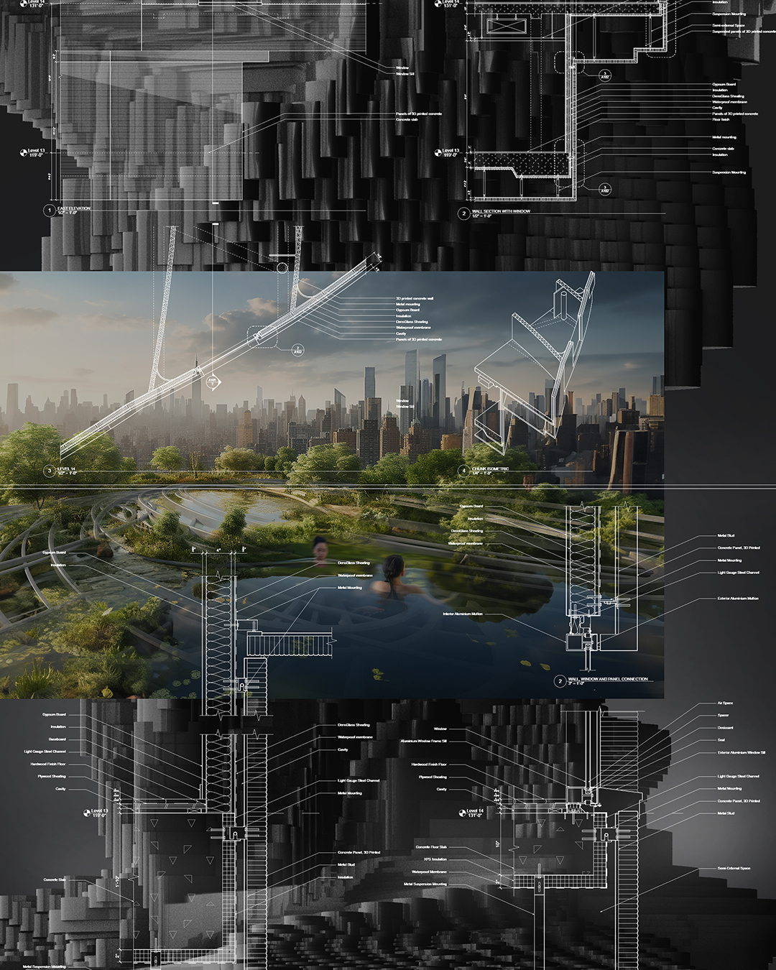
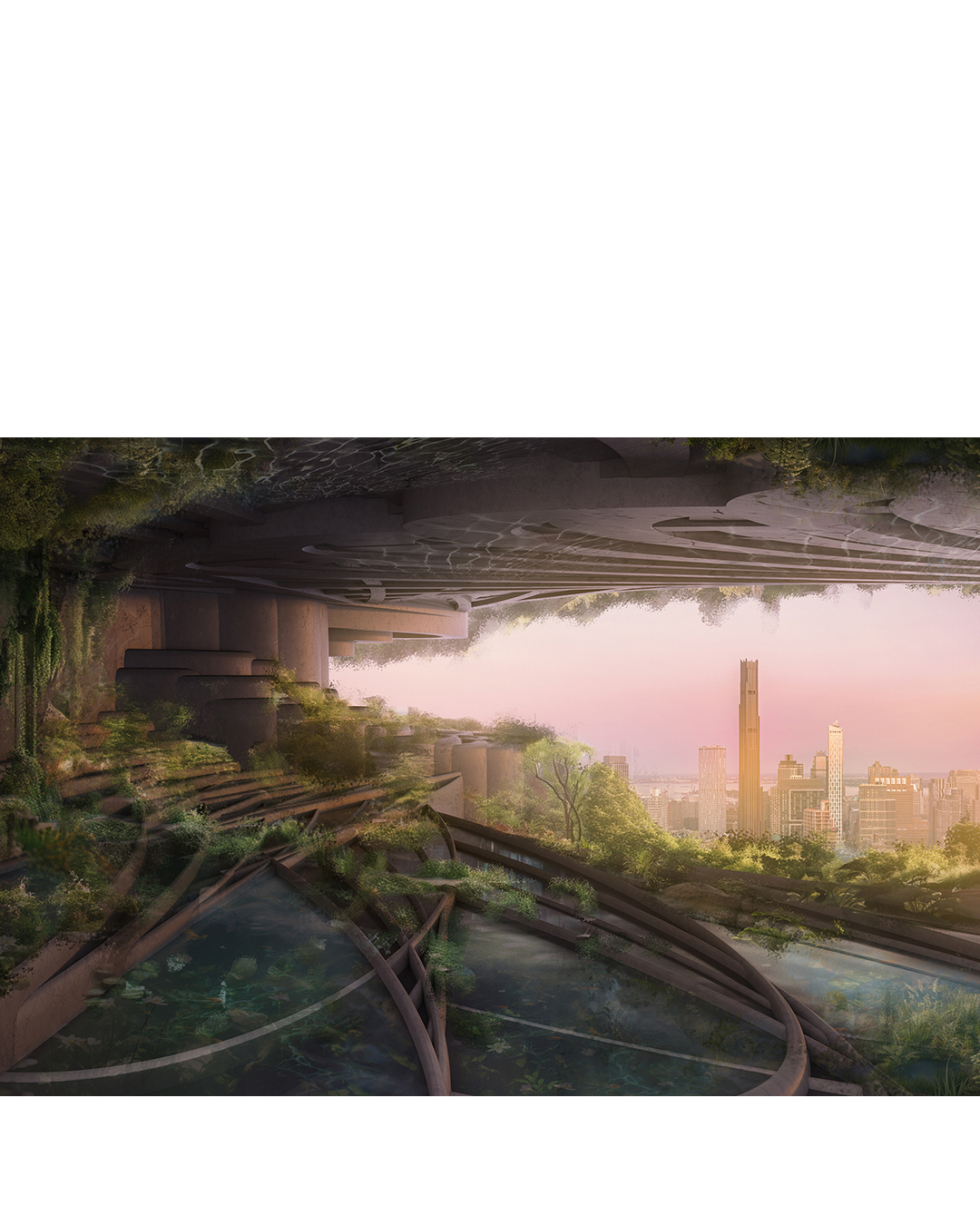
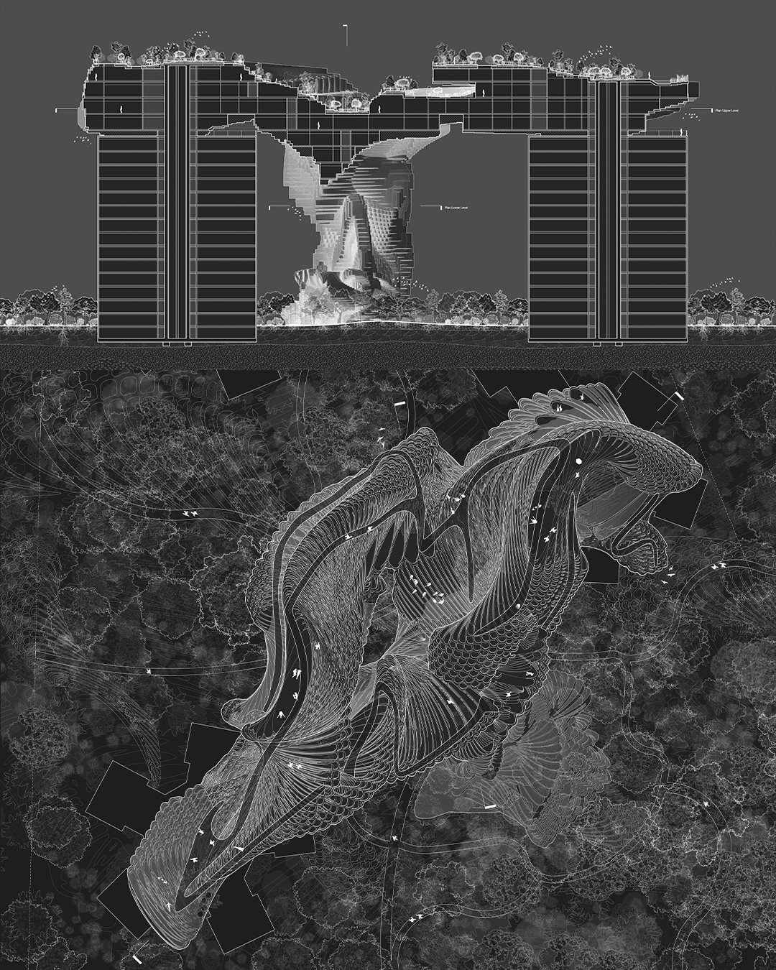
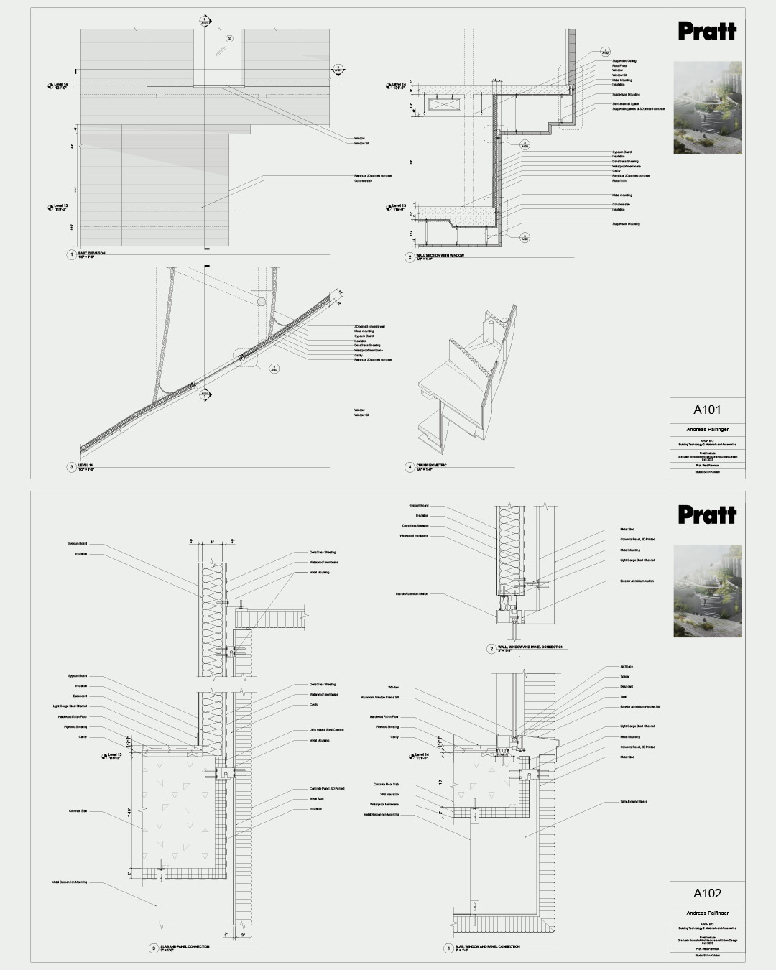
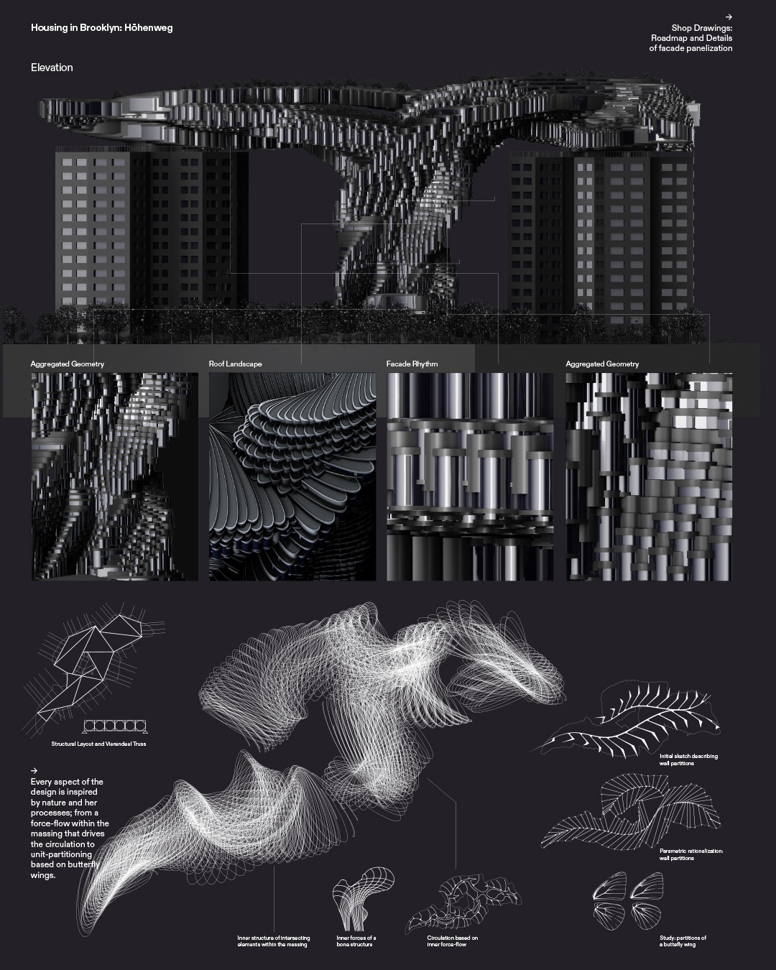
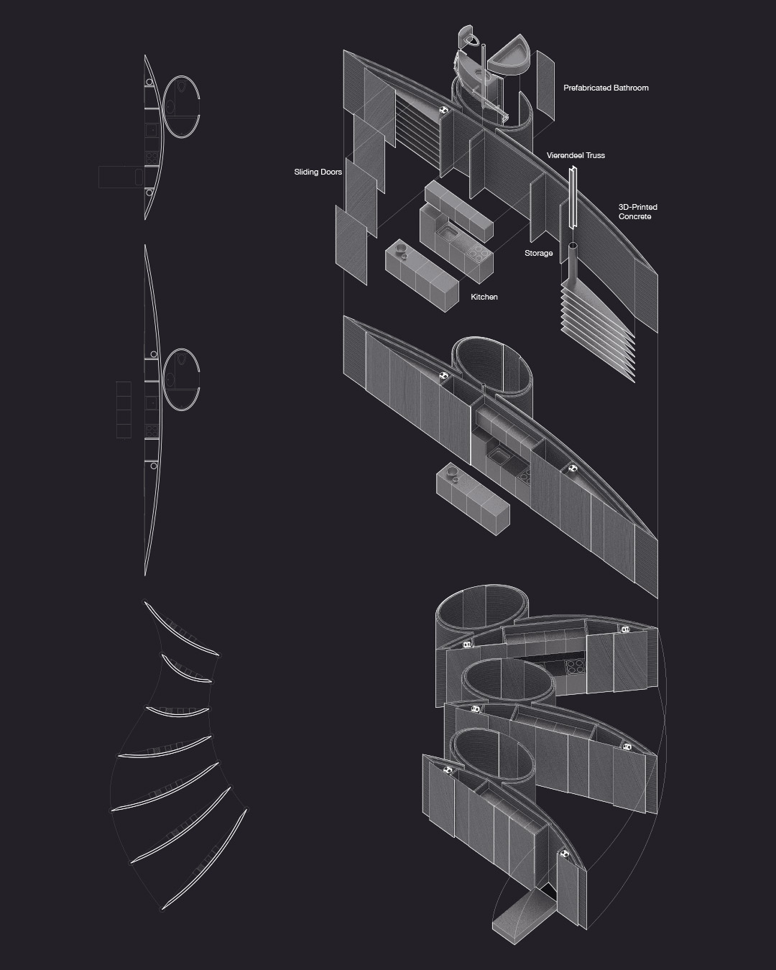
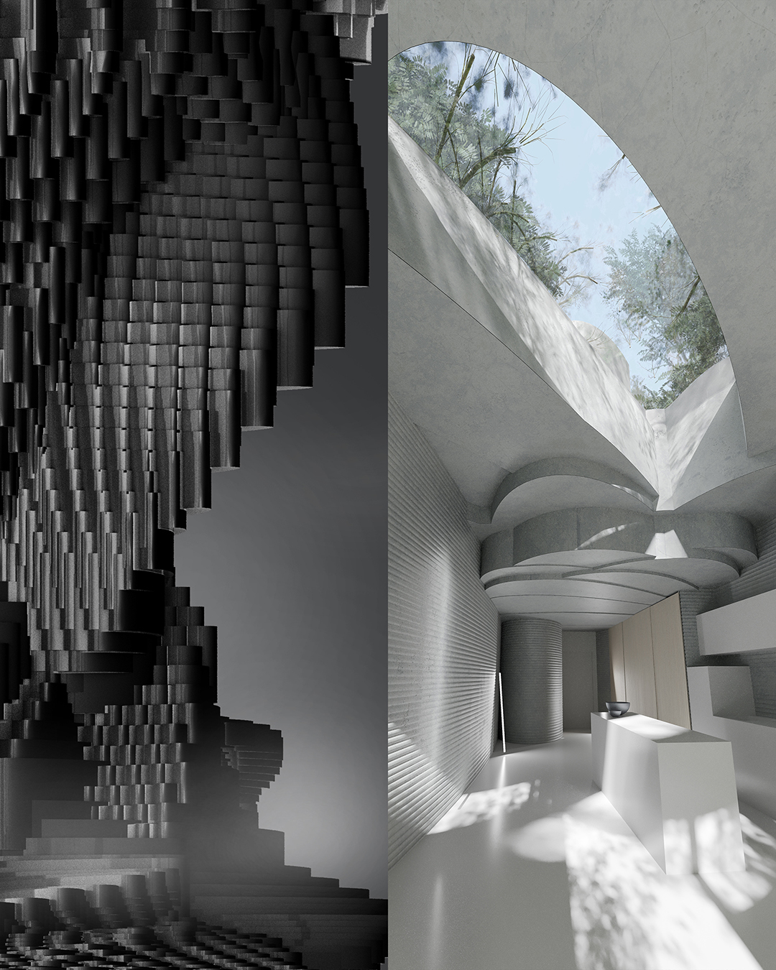
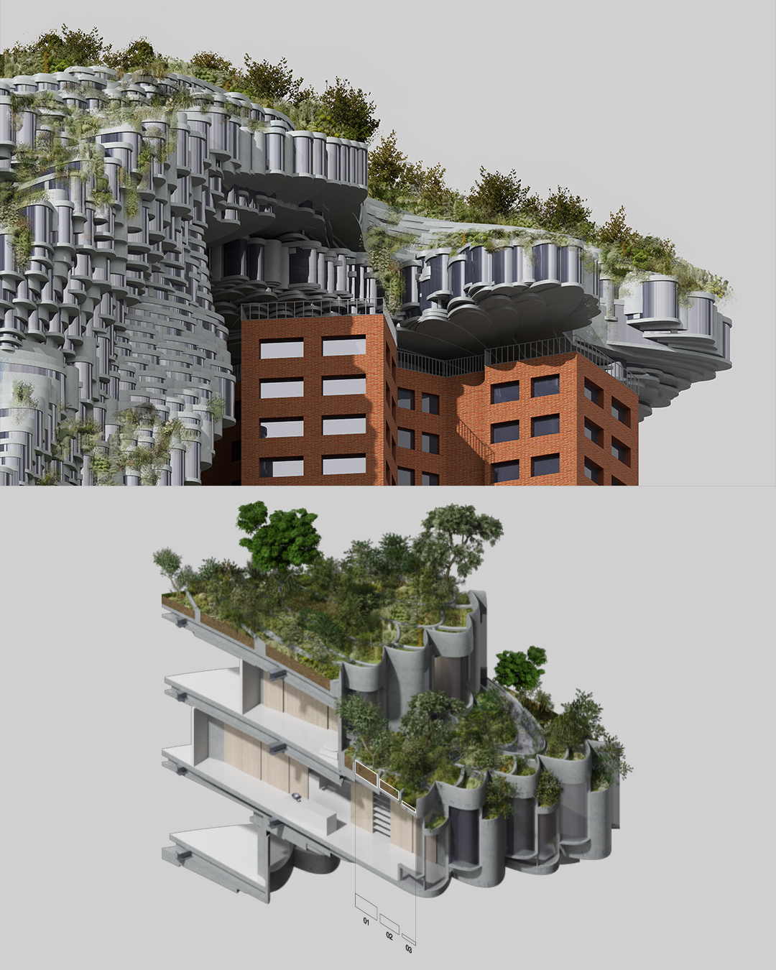
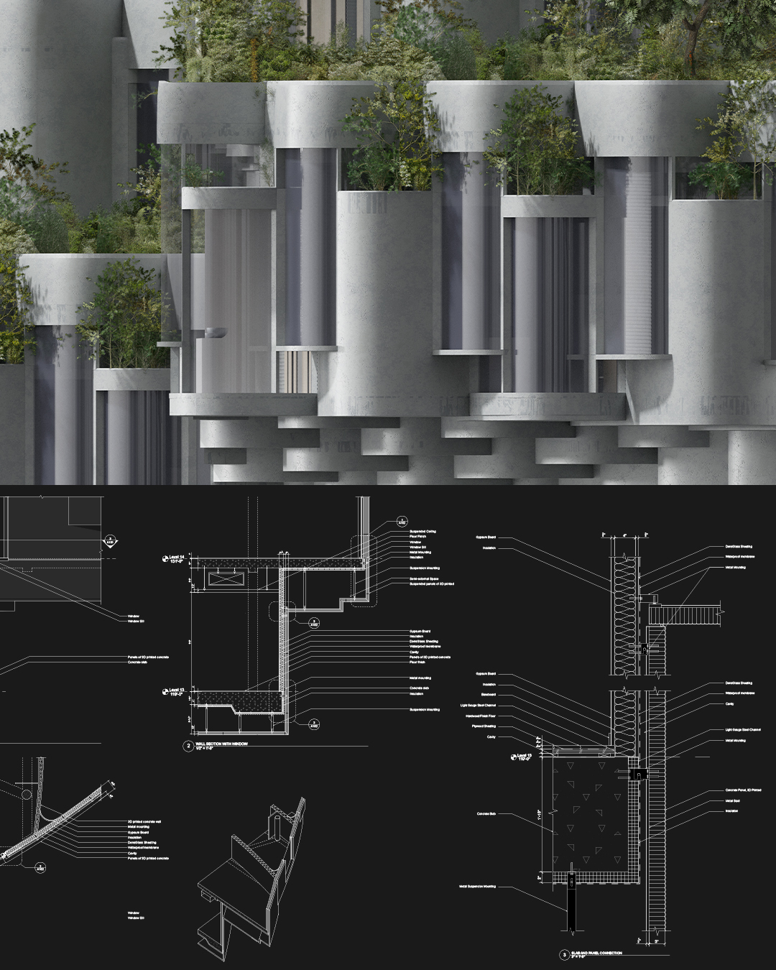
Case study on the design of a new opera house for the city of Vienna. Located on an Danube island, the massing is inspired by the ever-changing flow of the river.
This project acted as self initiated project focusing on massing and spatial relations, supporting structure and shell system as well as representations and visualization.
↑ Menu list
