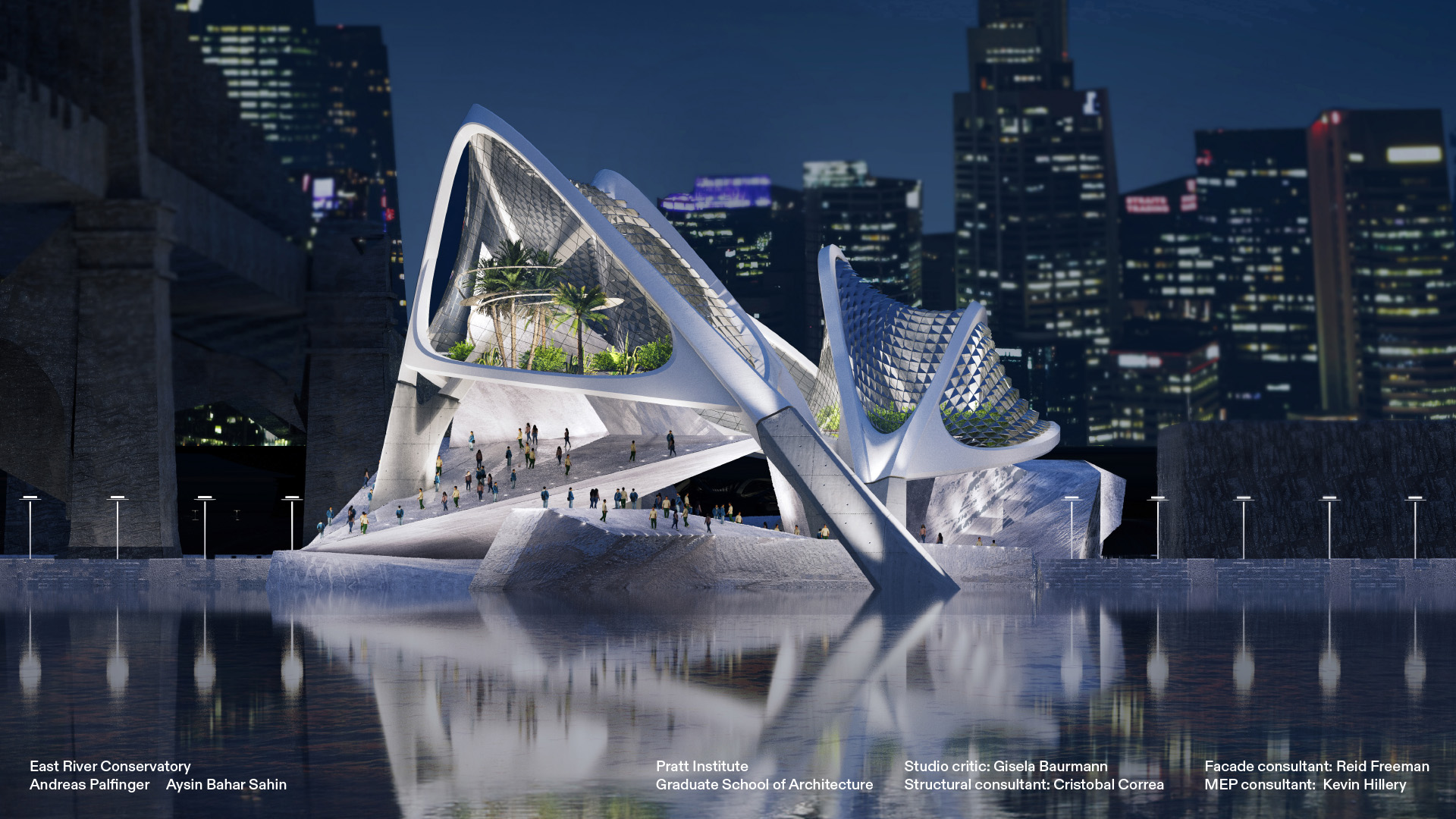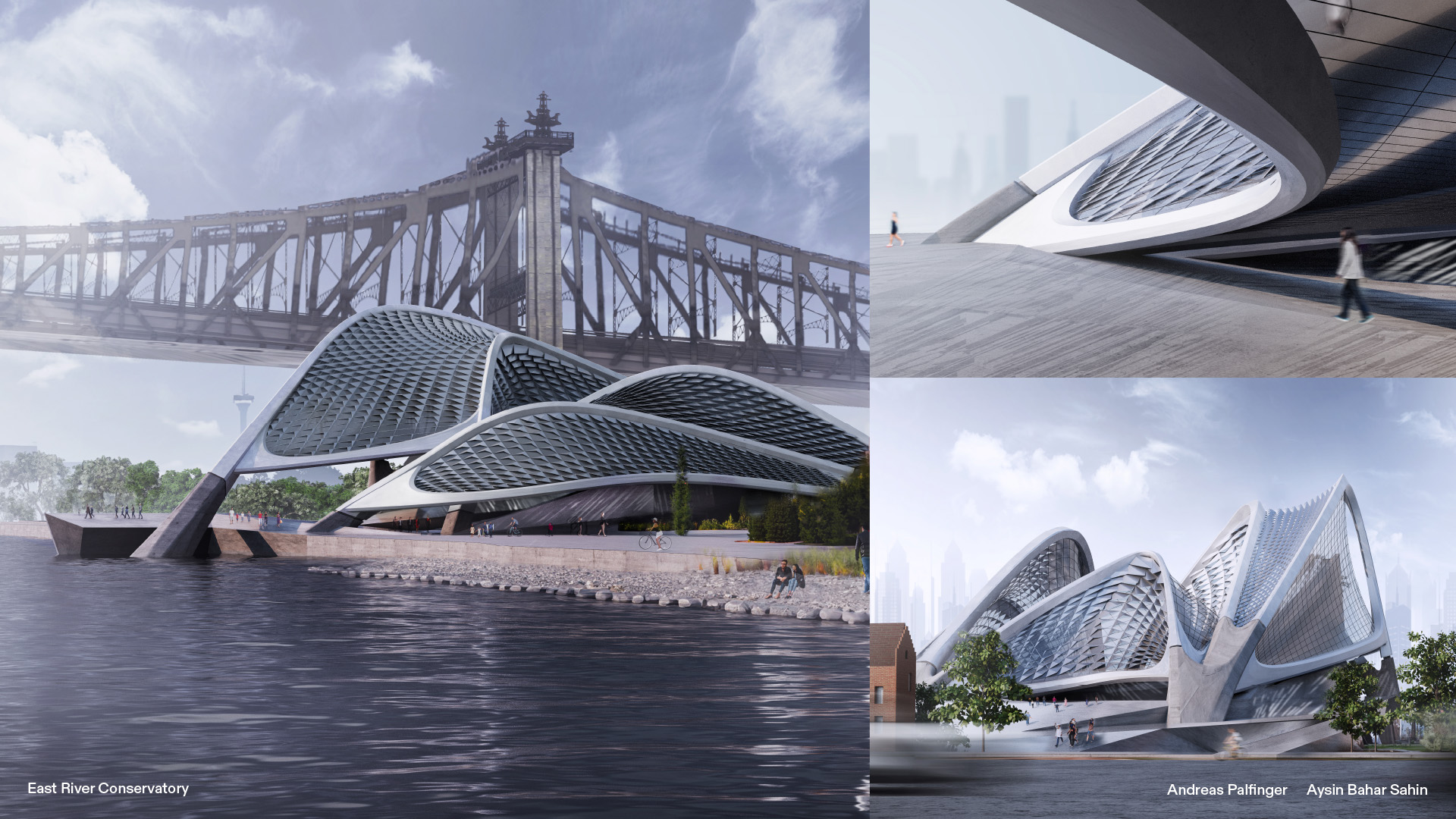
The project is located in Long Island City, Queens, right next to Queensboro Bridge, one of New Yorks iconic structures. The site is located at East River, facing Roosevelt Island and the skyline of Midtown Manhattan – views across the river range from the Empire State Building at 34th street, the United Nations headquarters on 46th street, up to Billionaires’s Row at the southern end of Central Park. Further, the site connects to the East River ferry and the newly panned Brooklyn-Queens waterfront greenway.
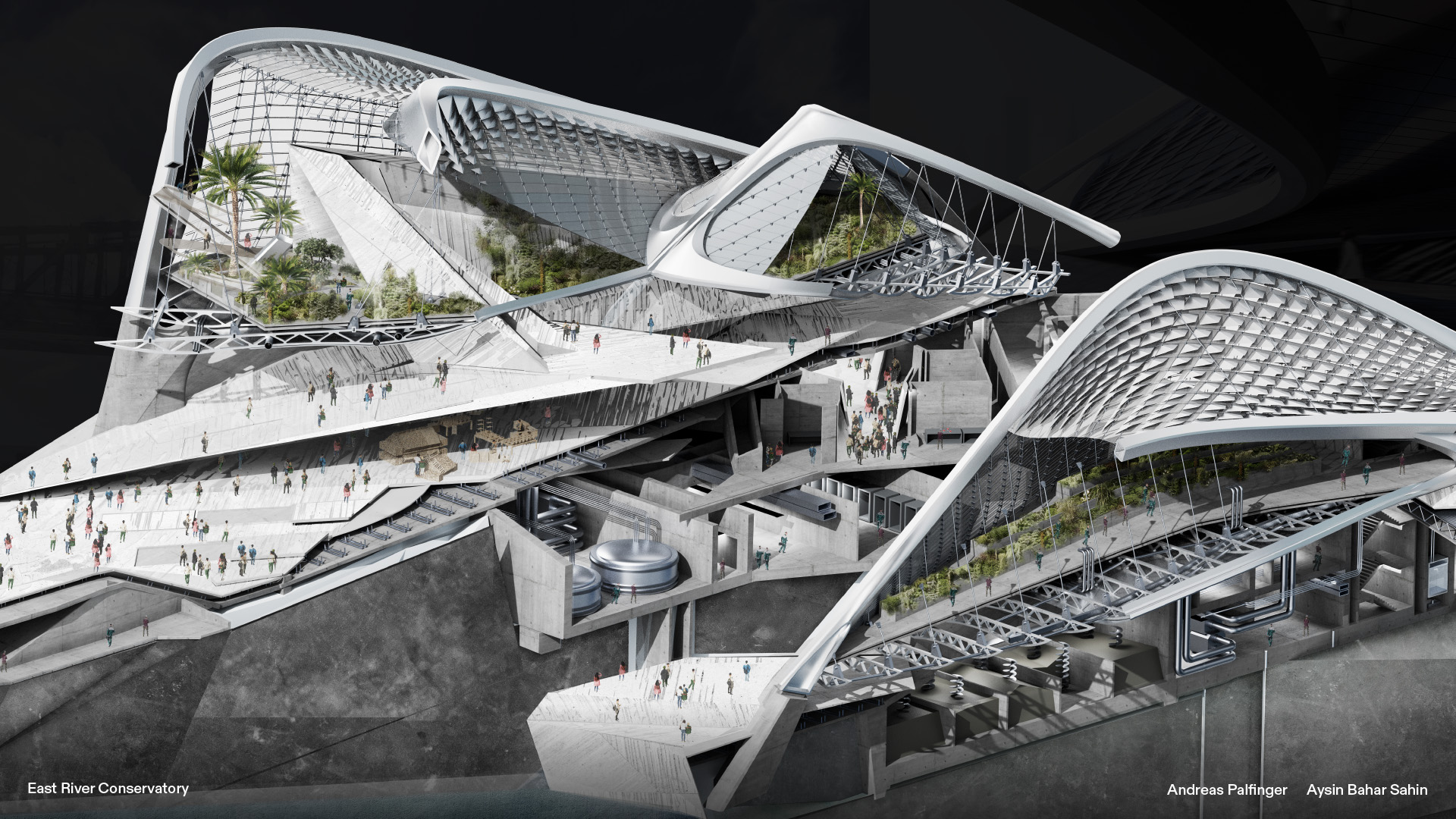
“Driven by program, circulation and structural considerations, we‘re envisioning the project like a geology: heavy, earthy underground composting, lively markets as topographic landscapes above, and on top of it two greenhouses as lightweight structures, hanging from a composition of arch bridges – mirroring the catenary curve of the 110m tall Queensboro Bridge right next to the site,” say the designers Andreas Palfinger and Aysin Sahin.
The south greenhouse is used to commercially grow vegetables, featuring an atmosphere with higher concentration of CO2, while the northern greenhouse serves as publicly accessible tropical conservatory, with the heavy base of the building piercing through its floor – creating mountain- and jungle-like moments, suspended skywalks and views over Manhattans skyline.
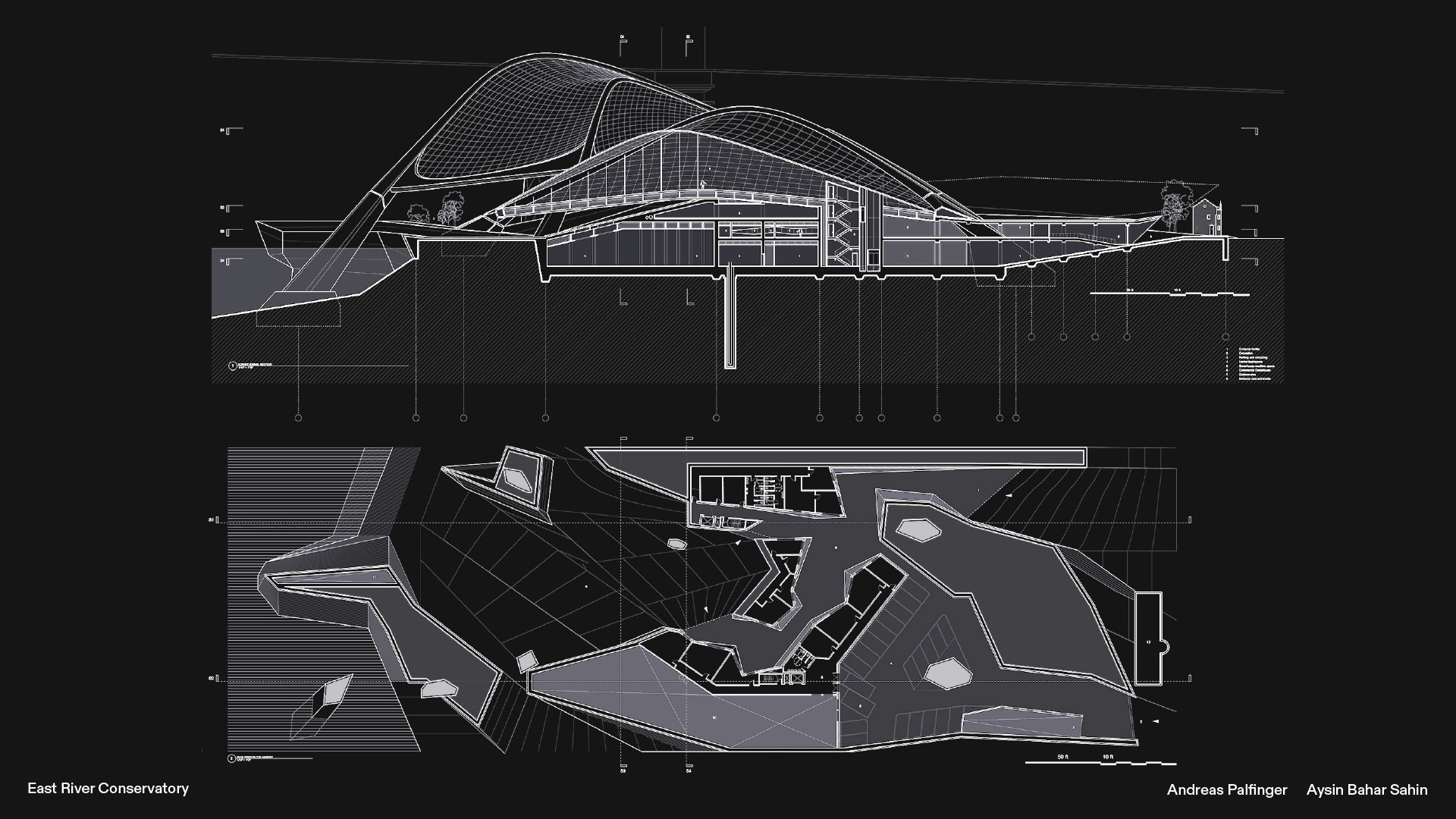
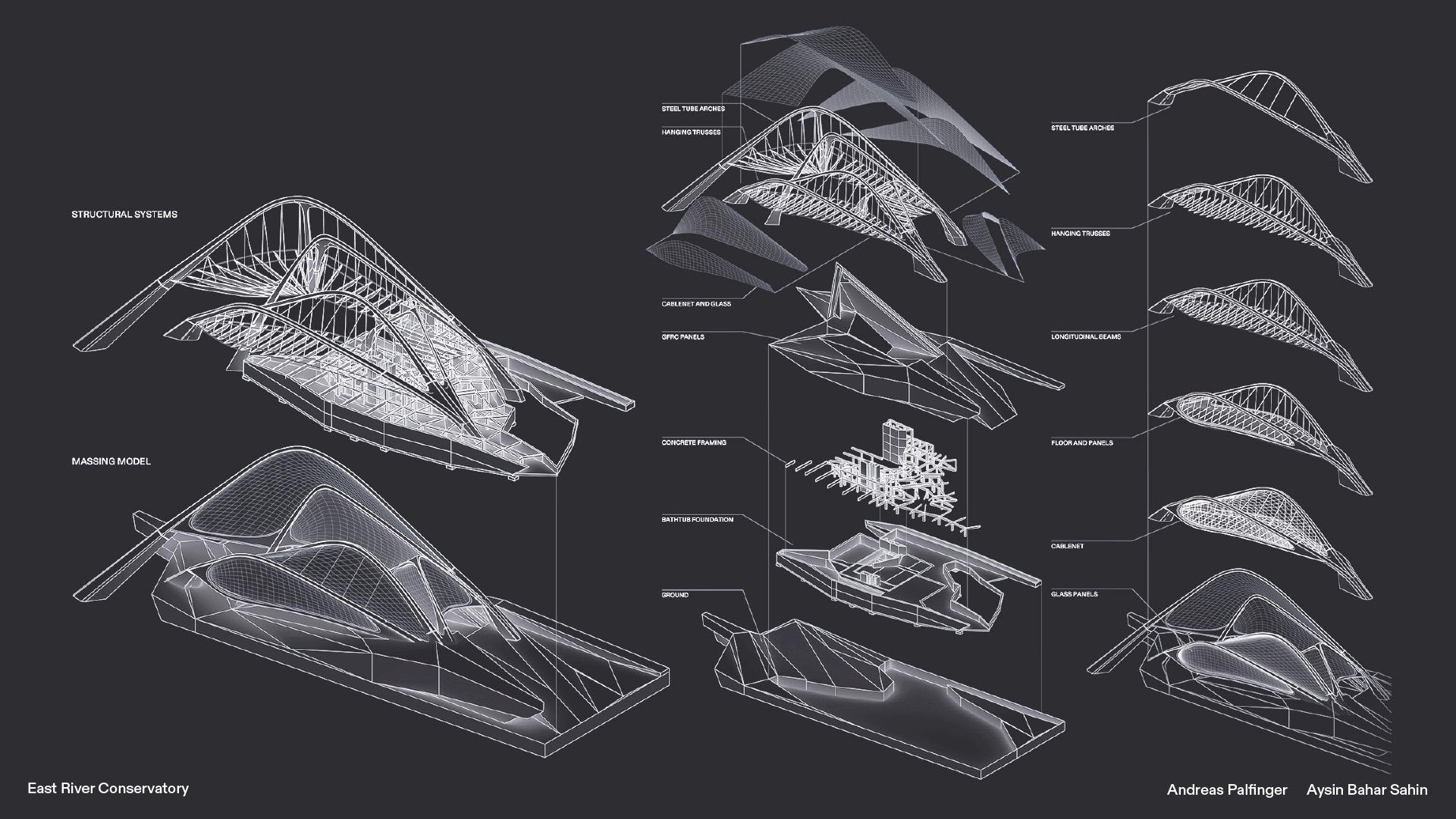
Form-finding and structural considerations
Inspired by the almost sublime enchantment experienced while walking underneath Queensboro Bridge’s 75.000 tons (!) of steel – with the roadway floating over 40 meters above one’s head – the East River Conservatory project aims to evoke this impression of “lightweight heaviness,” a typical urban characteristic of New York City, by lifting up the main greenhouses and suspending them from a composition of steel tube arch bridges. A surreal experience is further supported by mirror-like panels covering the undersides of the hanging structure, reflecting sunlight, people and the movement of the river.
As for the Queensboro Bridge – a cantilever truss bridge – the East River Conservatory project’s form is driven by the catenary curve shape of the compression arches, supporting each other to create a stable composition.
Concluding the use of large arches, parts of the project feature sculptural concrete footings.
The structural design was developed with consultancy of Cristobal Correa, Principal at Buro Happold NY, who also worked on the Singapore Jewel Changi Airport by Safdie Architects, the High Line by Diller Scofidio + Renfro, or the National 9/11 Memorial Pavilion by Snøhetta.
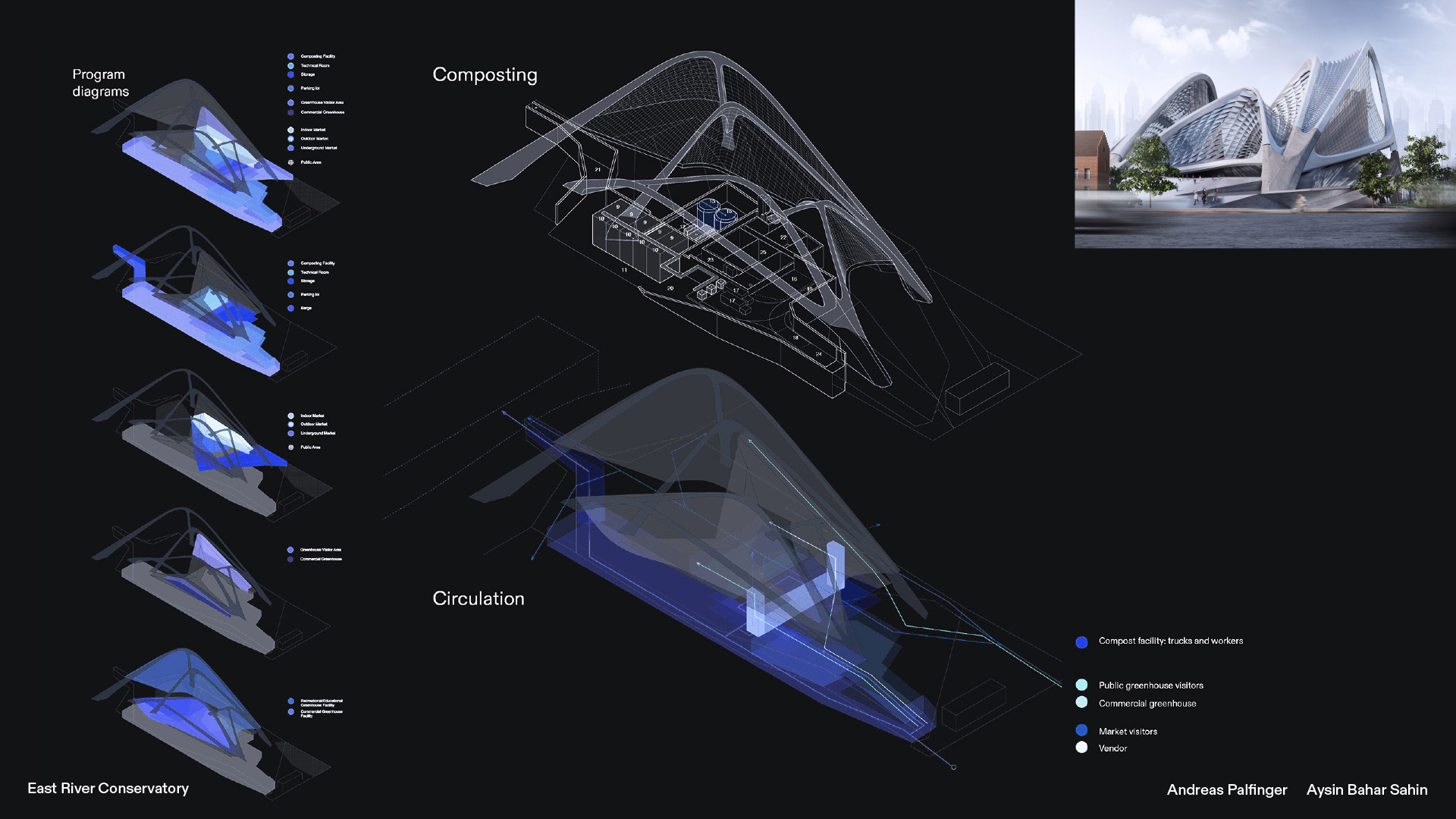
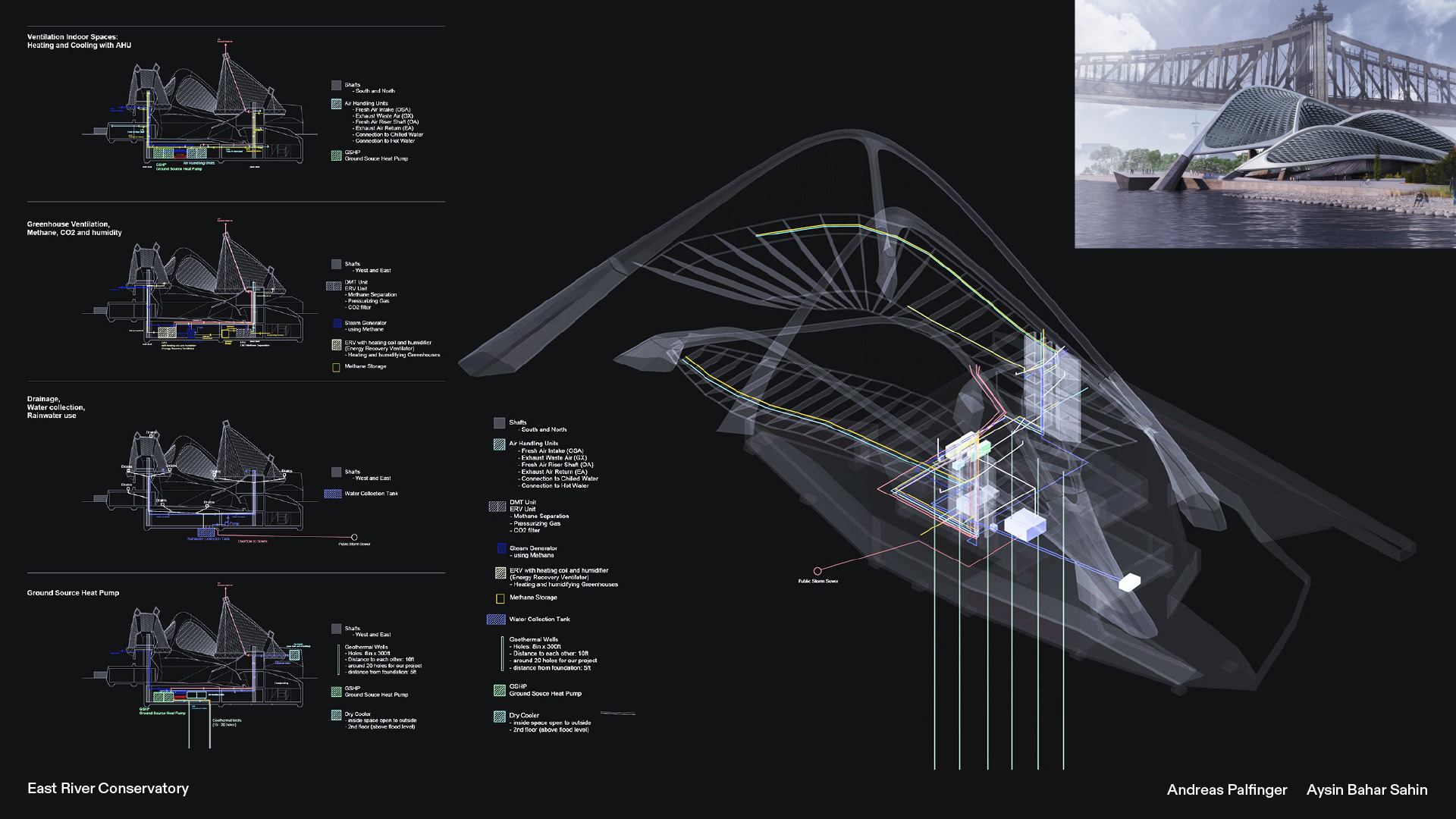
The project features three interconnected programs – greenhouses, markets and composting facility. Therefore various circulation paths for public visitors, market vendors, parking, greenhouse workers, composting technicians as well as compost delivery trucks were developed.
Systems for composting and markets were developed with consultancy of Robert Lavalva, architect and expert in sustainable infrastructure, food systems and economic development. Mechanical systems were developed with engineer and MEP consultant Kevin Hillery (Buro Happold NY).
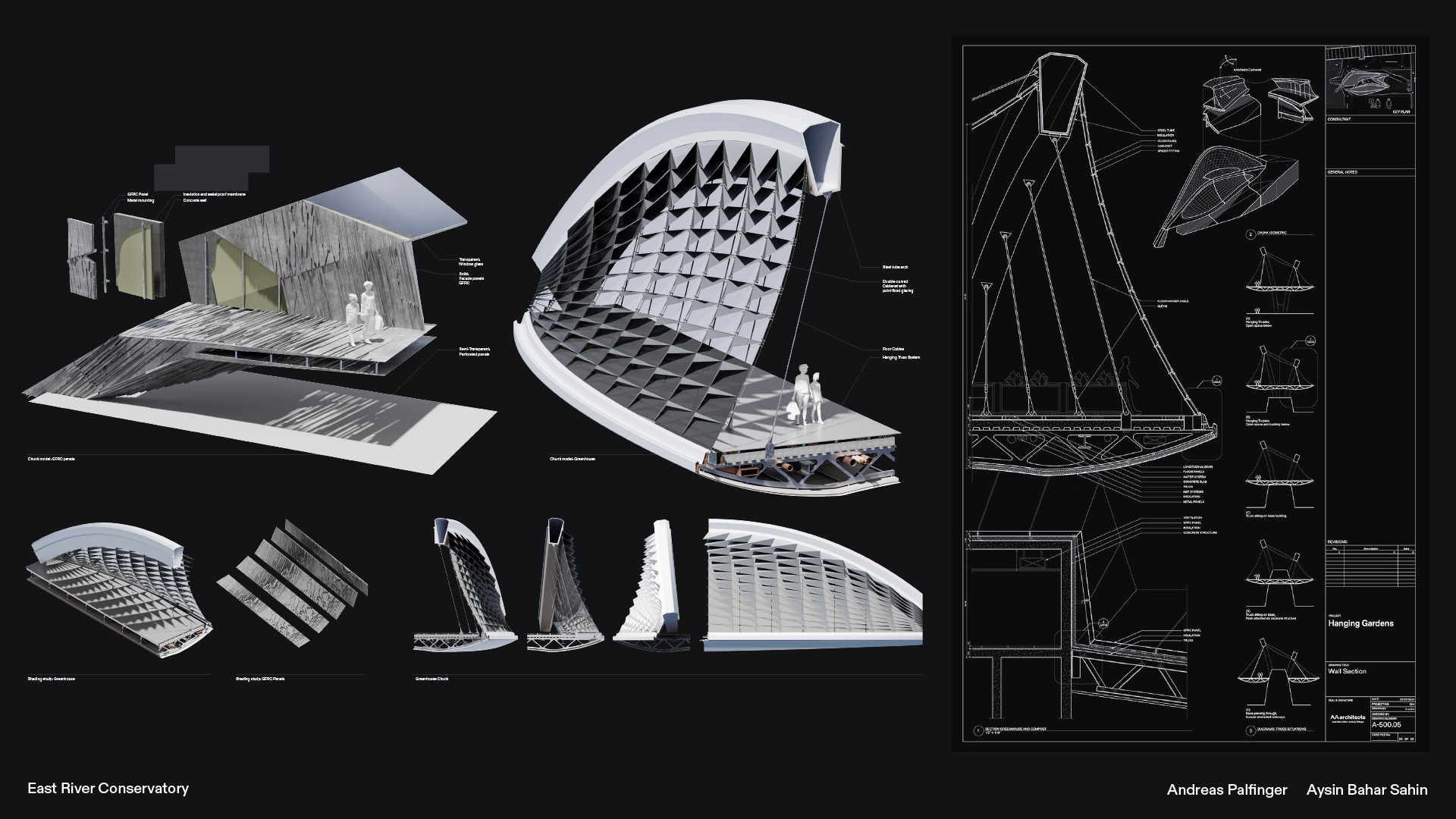
The hanging greenhouses – trusses suspended from steel tube arches utilizing load-bearing steel cables – feature a self-supporting double-curved two-way cable-net with point-fixed glazing system. Aluminium shading elements are optimized through solar analysis and greenhouse requirements. Mechanical systems run through the greenhouse floors, as a certain depth is predefined through trusses. The lower part of the building is cladded in GFRC panels, creating a quarry-landscape-like atmosphere, with certain elements being perforated – enabling light rays to illuminate certain interior spaces.
The facade systems were developed with consultancy of Reid Freeman, founding principal of the Brooklyn based firm REID Architecture PLLC.
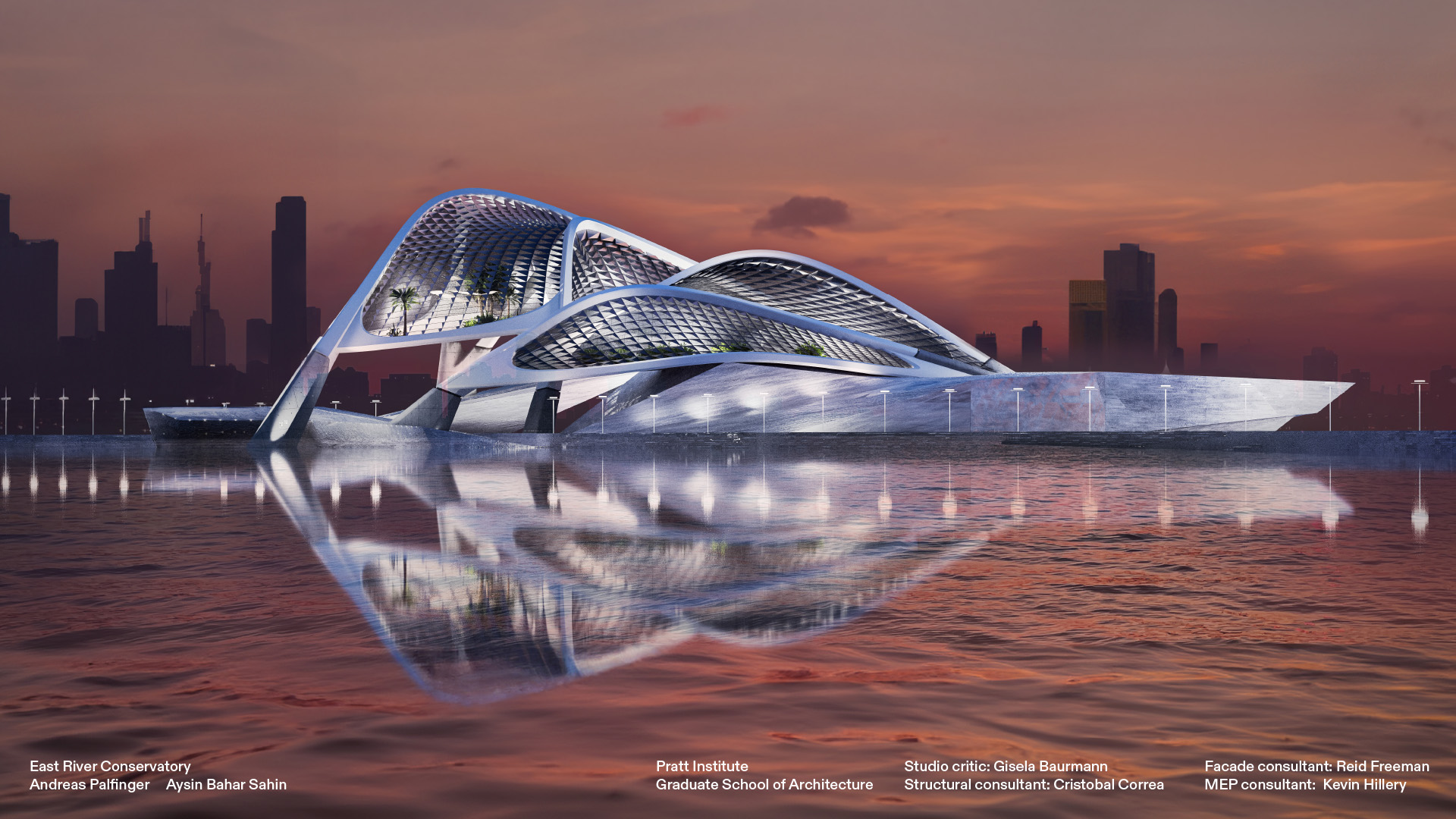
Andreas Palfinger and Aysin Sahin are a New York based Austrian–Turkish design team, currently working at MAD architects in Beijing and studying in the M.arch program at Pratt Institute, Graduate School of Architecture and Urban Design in New York City.
“East River Conservatory” was developed in 2024 as part of an Advanced Design Studio with Integrated Building Systems, in Semester 4 at Pratt Institute, Master of Architecture program.
Project by: Andreas Palfinger & Aysin Sahin
Studio: Gisela Baurmann (Founding Partner, Büro NY)
Structural Consultant: Cristobal Correa (Principal, Buro Happold NY)
Facade Consultant: Reid Freeman (Founding Principal, REID Architecture PLLC)
MEP Consultant: Kevin Hillery (Engineer, Buro Happold NY)
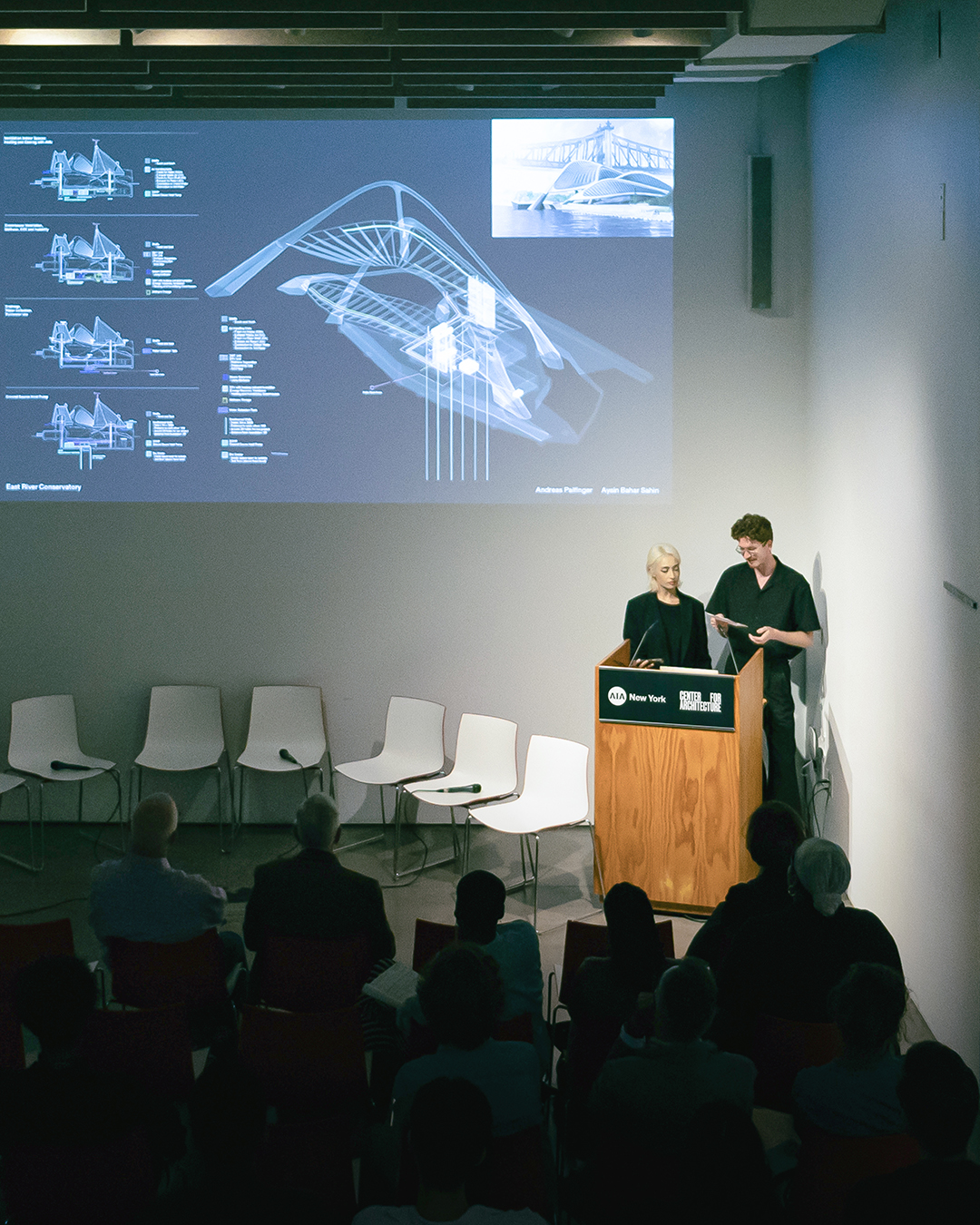
›Center for Architecture‹ in Manhattan, presenting at the ›Wast[ED]: Producing with Waste‹ symposium.
Me spoke about our project ›East River Conservatory‹, combining an urban composting facility, greenhouses and markets as one synergetic structure; located at the East River waterfront in Queens.
„Wast[ED] is co-hosted by Center for Architecture, AIANY Committee on the Environment, Pratt GALAUD, NYU, and SOM, examining issues of how to deal with the current state of our environment by living and working, nearby and on top of waste. Using proposals for food compost facility, greenhouses and food market within a dense urban environment along the rapidly developing East River Corridor as a launching point, the discussion brings together a panel of esteemed architects and thinkers who will offer provocative and counterintuitive perspectives on climate change and its impact.“
Photo by QIRUI FANG
